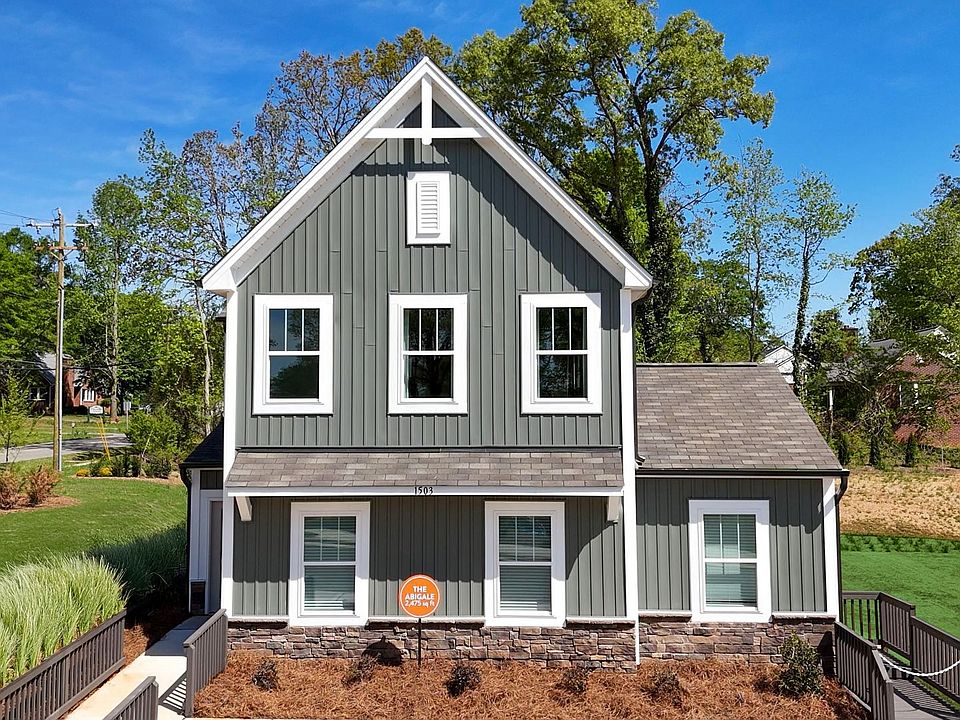Welcome to The Declan—an inviting ranch-style layout in Autumn Ridge offering 1,686 sq ft of well-designed living space. This 3-bedroom, 2-bath home begins with spacious secondary bedrooms and a full bath near the entry. The open-concept design features a generous dining area flowing seamlessly into an oversized L-shaped kitchen with a large island, perfect for gathering. The kitchen overlooks a bright and expansive great room, with the option to add a cozy fireplace. Tucked away for privacy, the primary suite includes a large walk-in closet and a luxurious bath. With thoughtful design and flexible options to personalize, The Declan offers comfort, convenience, and style in a smart single-level layout.
Active
$316,500
1509 Autumn Banks Way #4P, High Shoals, NC 28077
3beds
1,686sqft
Single Family Residence
Built in 2025
0.14 Acres Lot
$316,400 Zestimate®
$188/sqft
$42/mo HOA
What's special
Oversized l-shaped kitchenLarge islandPrimary suiteLarge walk-in closetSpacious secondary bedroomsLuxurious bathOpen-concept design
Call: (980) 842-6500
- 152 days |
- 176 |
- 7 |
Zillow last checked: 7 hours ago
Listing updated: September 17, 2025 at 08:45am
Listing Provided by:
Kaylee Wilson kwilson@tlsrealtyllc.com,
TLS Realty LLC
Source: Canopy MLS as distributed by MLS GRID,MLS#: 4257358
Travel times
Schedule tour
Select your preferred tour type — either in-person or real-time video tour — then discuss available options with the builder representative you're connected with.
Facts & features
Interior
Bedrooms & bathrooms
- Bedrooms: 3
- Bathrooms: 2
- Full bathrooms: 2
- Main level bedrooms: 3
Primary bedroom
- Level: Main
Bedroom s
- Level: Main
Bedroom s
- Level: Main
Bedroom s
- Level: Main
Bathroom full
- Level: Main
Bathroom full
- Level: Main
Dining room
- Level: Main
Great room
- Level: Main
Kitchen
- Level: Main
Laundry
- Level: Main
Heating
- Electric, Heat Pump
Cooling
- Central Air
Appliances
- Included: Dishwasher, Electric Range, Microwave
- Laundry: Electric Dryer Hookup, Laundry Closet, Upper Level, Washer Hookup
Features
- Kitchen Island, Open Floorplan, Walk-In Closet(s)
- Flooring: Carpet, Vinyl
- Doors: Insulated Door(s)
- Windows: Insulated Windows
- Has basement: No
Interior area
- Total structure area: 1,686
- Total interior livable area: 1,686 sqft
- Finished area above ground: 1,686
- Finished area below ground: 0
Property
Parking
- Total spaces: 2
- Parking features: Driveway, Attached Garage, Garage Door Opener, Garage Faces Front, Garage on Main Level
- Attached garage spaces: 2
- Has uncovered spaces: Yes
Features
- Levels: One
- Stories: 1
- Patio & porch: Front Porch
Lot
- Size: 0.14 Acres
Details
- Parcel number: 314768
- Zoning: RES
- Special conditions: Standard
Construction
Type & style
- Home type: SingleFamily
- Architectural style: Ranch
- Property subtype: Single Family Residence
Materials
- Brick Partial, Stone, Vinyl
- Foundation: Slab
- Roof: Fiberglass
Condition
- New construction: Yes
- Year built: 2025
Details
- Builder model: Declan 1650
- Builder name: True Homes
Utilities & green energy
- Sewer: Public Sewer
- Water: City
Community & HOA
Community
- Security: Carbon Monoxide Detector(s), Smoke Detector(s)
- Subdivision: Autumn Ridge
HOA
- Has HOA: Yes
- HOA fee: $500 annually
- HOA name: Superior Association Management
Location
- Region: High Shoals
Financial & listing details
- Price per square foot: $188/sqft
- Tax assessed value: $32,000
- Date on market: 5/10/2025
- Cumulative days on market: 152 days
- Listing terms: Cash,Conventional,FHA,VA Loan
- Road surface type: Concrete, Paved
About the community
Welcome to Autumn Ridge, a charming new home community in High Shoals, North Carolina, where True Homes delivers exceptional new home construction with a personalized touch. Featuring our Integrity line, each home in Autumn Ridge is built with meticulous craftsmanship and designed to reflect your unique style. Offering flexible floor plans and high-end finishes, these homes provide the perfect balance of modern functionality and timeless design. Located in the heart of High Shoals, Autumn Ridge offers the serenity of small-town living while maintaining close proximity to the conveniences of nearby towns. Explore our model home, the Abigale floorplan, and experience why Autumn Ridge is the perfect place to call home.
Source: True Homes

