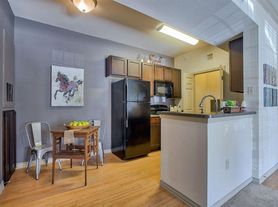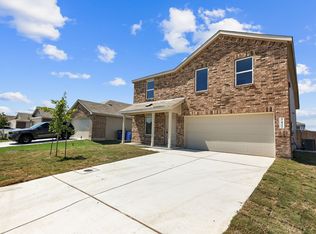This 3 bedroom, 2 bath, 2 car garage home located in the Meadows at Nolte Farms. The home features an open floor plan with a nice size kitchen island, split bedrooms with walk-in-closets in all bedrooms, walk-in-pantry, and utility room. Located close to the neighborhood pool and playground area! Clean well designed open floor plan that provides private bedroom retreats. The kitchen and great room are designed for easy life flow. The kitchen includes matching dishwasher, microwave, & range. Large pantry, dark storage cabinets, and island counter make this an enjoyable kitchen to create nutritious meals and spend time with those you love. Bedrooms all have separate walk-in closets and plantation shutters. Bathrooms include vanities and clean white tile showers, tubs, and loos. Two car garage includes remotes and keyless entry. Luscious yard, privacy fencing and pet friendly local landlord. Recessed covered porch. Ask about the option of having your lawn serviced. Easy roads to Hill Country, San Antonio, New Braunfels, Lockhart, San Marcos, and Austin. Guadalupe river & TLU are nearby.
House for rent
$1,650/mo
1509 Birmingham Dr, Seguin, TX 78155
3beds
1,442sqft
Price may not include required fees and charges.
Singlefamily
Available now
Cats, dogs OK
Central air
Electric dryer hookup laundry
6 Parking spaces parking
Electric
What's special
Open floor planPlayground areaSplit bedroomsRecessed covered porchTwo car garageIsland counterNeighborhood pool
- 37 days |
- -- |
- -- |
Travel times
Looking to buy when your lease ends?
Consider a first-time homebuyer savings account designed to grow your down payment with up to a 6% match & 3.83% APY.
Facts & features
Interior
Bedrooms & bathrooms
- Bedrooms: 3
- Bathrooms: 2
- Full bathrooms: 2
Heating
- Electric
Cooling
- Central Air
Appliances
- Included: Dishwasher, Disposal, Oven, Range, Stove, WD Hookup
- Laundry: Electric Dryer Hookup, Hookups, Inside, Laundry Closet, Washer Hookup
Features
- Corain Counters, Electric Dryer Hookup, High Ceilings, Individual Climate Control, Open Floorplan, Pantry, Primary Bedroom on Main, Recessed Lighting, WD Hookup, Washer Hookup
- Flooring: Carpet, Tile
Interior area
- Total interior livable area: 1,442 sqft
Property
Parking
- Total spaces: 6
- Parking features: Covered
- Details: Contact manager
Features
- Stories: 1
- Exterior features: Contact manager
Details
- Parcel number: 1G2081200500200000
Construction
Type & style
- Home type: SingleFamily
- Property subtype: SingleFamily
Materials
- Roof: Shake Shingle
Condition
- Year built: 2018
Community & HOA
Community
- Features: Clubhouse
Location
- Region: Seguin
Financial & listing details
- Lease term: 12 Months
Price history
| Date | Event | Price |
|---|---|---|
| 8/30/2025 | Listed for rent | $1,650$1/sqft |
Source: Unlock MLS #3813710 | ||
| 10/14/2024 | Listing removed | $1,650$1/sqft |
Source: Zillow Rentals | ||
| 2/21/2024 | Listing removed | -- |
Source: Zillow Rentals | ||
| 2/2/2024 | Price change | $1,650-4.3%$1/sqft |
Source: Zillow Rentals | ||
| 1/10/2024 | Listed for rent | $1,725$1/sqft |
Source: Zillow Rentals | ||

