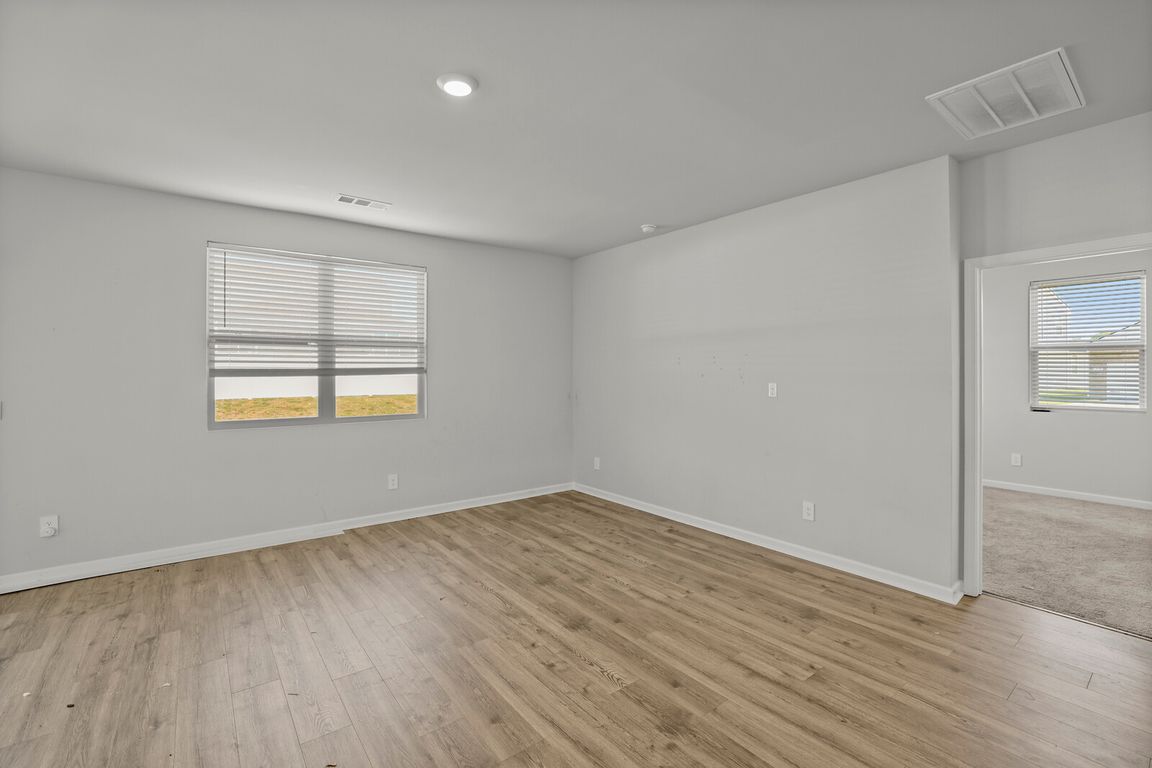
Under contract - showing
$375,000
4beds
2,292sqft
1509 Dove Dr, Lebanon, TN 37087
4beds
2,292sqft
Single family residence, residential
Built in 2024
8,712 sqft
2 Attached garage spaces
$164 price/sqft
$150 annually HOA fee
What's special
Elegant quartz finishesUnderground utilitiesStainless steel appliancesOpen-concept layoutStylish kitchenSpacious bonus roomSleek quartz countertops
This 4-bedroom, 2.5-bath home sits on a corner lot in one of the area’s most desirable neighborhoods, Hartmann Crossing, a beautiful community offering convenience and charm. Built in 2024, this two-story home features 2,292 sq. ft. of thoughtfully designed living space with an open-concept layout perfect for modern living. The primary ...
- 4 days |
- 662 |
- 40 |
Likely to sell faster than
Source: RealTracs MLS as distributed by MLS GRID,MLS#: 3030698
Travel times
Living Room
Kitchen
Primary Bedroom
Zillow last checked: 7 hours ago
Listing updated: 15 hours ago
Listing Provided by:
Gary Ashton 615-301-1650,
The Ashton Real Estate Group of RE/MAX Advantage 615-301-1631,
Dexter Quito 615-882-4626,
The Ashton Real Estate Group of RE/MAX Advantage
Source: RealTracs MLS as distributed by MLS GRID,MLS#: 3030698
Facts & features
Interior
Bedrooms & bathrooms
- Bedrooms: 4
- Bathrooms: 3
- Full bathrooms: 2
- 1/2 bathrooms: 1
- Main level bedrooms: 1
Bedroom 1
- Features: Extra Large Closet
- Level: Extra Large Closet
- Area: 208 Square Feet
- Dimensions: 13x16
Bedroom 2
- Area: 156 Square Feet
- Dimensions: 13x12
Bedroom 3
- Area: 156 Square Feet
- Dimensions: 13x12
Bedroom 4
- Area: 132 Square Feet
- Dimensions: 11x12
Primary bathroom
- Features: Double Vanity
- Level: Double Vanity
Kitchen
- Area: 143 Square Feet
- Dimensions: 13x11
Living room
- Features: Combination
- Level: Combination
- Area: 384 Square Feet
- Dimensions: 24x16
Recreation room
- Features: Second Floor
- Level: Second Floor
- Area: 260 Square Feet
- Dimensions: 13x20
Heating
- Central, Electric
Cooling
- Central Air, Electric
Appliances
- Included: Dishwasher, Microwave
- Laundry: Electric Dryer Hookup, Washer Hookup
Features
- Entrance Foyer, Walk-In Closet(s), Kitchen Island
- Flooring: Carpet, Laminate, Vinyl
- Basement: None
Interior area
- Total structure area: 2,292
- Total interior livable area: 2,292 sqft
- Finished area above ground: 2,292
Video & virtual tour
Property
Parking
- Total spaces: 2
- Parking features: Garage Door Opener, Garage Faces Front, Concrete, Driveway
- Attached garage spaces: 2
- Has uncovered spaces: Yes
Features
- Levels: One
- Stories: 2
- Patio & porch: Porch, Covered, Patio
- Pool features: Association
Lot
- Size: 8,712 Square Feet
- Features: Corner Lot
- Topography: Corner Lot
Details
- Parcel number: 059H Q 01500 000
- Special conditions: Standard
Construction
Type & style
- Home type: SingleFamily
- Architectural style: Traditional
- Property subtype: Single Family Residence, Residential
Materials
- Fiber Cement, Stone
Condition
- New construction: No
- Year built: 2024
Utilities & green energy
- Sewer: Public Sewer
- Water: Public
- Utilities for property: Electricity Available, Water Available, Underground Utilities
Community & HOA
Community
- Security: Fire Alarm, Smoke Detector(s)
- Subdivision: Hartmann Crossing Sec 2
HOA
- Has HOA: Yes
- Amenities included: Playground, Pool, Sidewalks, Underground Utilities
- HOA fee: $150 annually
Location
- Region: Lebanon
Financial & listing details
- Price per square foot: $164/sqft
- Tax assessed value: $1,500
- Annual tax amount: $1,739
- Date on market: 10/21/2025
- Electric utility on property: Yes