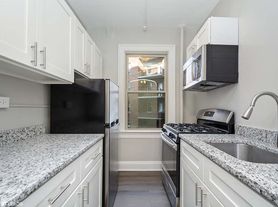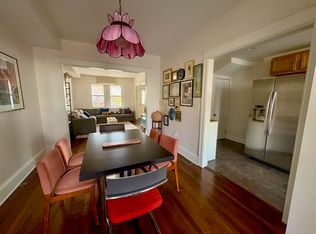Beautiful 16th Street Heights Home Available Mid-November!
This beautiful residence is a fine example of classic American Foursquare architecture. Upon entry, you are greeted by a large central hall and a beautiful staircase. The main level of the home maintains a traditional layout to include a formal dining room, living room, and kitchen. The bright dining room can accommodate a table for 8+. The large living room features picture windows and French doors that lead onto the covered rear porch. The updated kitchen can easily be accessed from either the main hall, dining room or rear hallway, and features stainless steel appliances, solid wood cabinetry, and granite counters. The large rear deck and fenced backyard, which features plum, apple, fig, pear, sour cherry, and peach fruit trees, can also be accessed from the kitchen.
The second floor is accessed via the beautiful main staircase and leads to a large second-floor hall. The master suite features an arched alcove, a separate sitting room, and a private screened porch. The second bedroom is nicely sized (could accommodate a queen-size bed) and features a large picture window. The third, and smallest bedroom, could also be used as an office/den (can accommodate a twin-size bed). The second and third bedrooms are connected via a door. One full bathroom and a hall linen closet completes this level.
The third level of the home, which is a finished attic, offers additional living space or an option for a fourth bedroom. The basement was recently renovated and features a brand new full bath, updated laundry, space for a family room/den, and additional storage. A large covered patio and the rear yard can be accessed from this level. The home also offers two off-street parking spaces on the alley side of the property.
The 16th Street Heights neighborhood is one of NW DC's best-kept secrets! Attend open-air concerts at nearby Carter Baron Amphitheater or catch a set or two of the Citi Open Tennis Classic, which attracts world-class competitors to its annual event. Easy commute to Downtown DC via Rock Creek Parkway and the nearby Metro Bus lines (52, 54, W45, D33, S1, S2, S4, and S9).
There is a $50 application fee per applicant. The minimum credit score requirement for consideration is 670 (per DC statute, the approval decision is not based solely on the credit score). The minimum lease term is for one year. The security deposit is equal to one full month's rent. Tenants are responsible for all utilities, which include water, gas, and electricity. Tenants are responsible for landscaping maintenance and snow removal. Smoking is not permitted. Pets are accepted on a case-by-case basis with a one-time non-refundable pet fee of $300.
This rental unit is professionally managed by Scout Properties, DC's trustworthy property management firm, located in the Brookland neighborhood of Washington, DC. For more information, visit our website or give us a call. Scout Properties follows Equal Opportunity Housing guidelines, and Federal/ DC laws, which include voucher assistance and "source of income" protected classes.
There is a $50 application fee per applicant. The minimum credit score requirement for consideration is 670 (per DC statute, the approval decision is not based solely on the credit score). The minimum lease term is for one year. The security deposit is equal to one full month's rent. Tenants are responsible for all utilities, which include water, gas, and electricity. Tenants are responsible for landscaping maintenance and snow removal. Smoking is not permitted. Pets are accepted on a case-by-case basis with a one-time non-refundable pet fee of $300.
House for rent
$4,295/mo
1509 Gallatin St NW, Washington, DC 20011
4beds
2,550sqft
Price may not include required fees and charges.
Single family residence
Available now
Cats, small dogs OK
Central air
In unit laundry
Off street parking
Forced air
What's special
Off-street parking spacesUpdated laundryAdditional living spaceSitting roomFenced backyardArched alcoveCovered rear porch
- 31 days |
- -- |
- -- |
Zillow last checked: 9 hours ago
Listing updated: 21 hours ago
District law requires that a housing provider state that the housing provider will not refuse to rent a rental unit to a person because the person will provide the rental payment, in whole or in part, through a voucher for rental housing assistance provided by the District or federal government.
Travel times
Looking to buy when your lease ends?
Consider a first-time homebuyer savings account designed to grow your down payment with up to a 6% match & a competitive APY.
Facts & features
Interior
Bedrooms & bathrooms
- Bedrooms: 4
- Bathrooms: 2
- Full bathrooms: 2
Heating
- Forced Air
Cooling
- Central Air
Appliances
- Included: Dishwasher, Dryer, Freezer, Oven, Refrigerator, Washer
- Laundry: In Unit
Features
- Flooring: Hardwood
Interior area
- Total interior livable area: 2,550 sqft
Property
Parking
- Parking features: Off Street
- Details: Contact manager
Features
- Exterior features: Electricity not included in rent, Gas not included in rent, Heating system: Forced Air, No Utilities included in rent, Water not included in rent
Details
- Parcel number: 27140808
Construction
Type & style
- Home type: SingleFamily
- Property subtype: Single Family Residence
Community & HOA
Location
- Region: Washington
Financial & listing details
- Lease term: 1 Year
Price history
| Date | Event | Price |
|---|---|---|
| 11/3/2025 | Listed for rent | $4,295$2/sqft |
Source: Zillow Rentals | ||
| 11/3/2025 | Listing removed | $4,295$2/sqft |
Source: Zillow Rentals | ||
| 8/21/2025 | Price change | $4,295-2.3%$2/sqft |
Source: Zillow Rentals | ||
| 7/16/2025 | Listed for rent | $4,395+2.3%$2/sqft |
Source: Zillow Rentals | ||
| 2/13/2024 | Listing removed | -- |
Source: Zillow Rentals | ||

