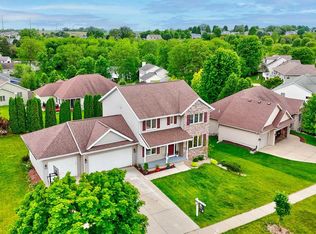GORGEOUS upgraded, custom-built home across from park+close to schools & golf course! HUGE 2+ car garage w/stairs to basement! Bright open floor plan w/vaulted ceilings! Beautiful kitchen w/granite countertops, island & custom cabinets w/crown molding! Wood flrs, ceramic tile, 6-panel doors, custom blinds, laundry rm & big deck! Master w/vaulted ceilings, bath, double vanity & walk-in closet! Finished exposed L/L w/fireplace, surround sound, built-in granite bar top & custom cabinets!
This property is off market, which means it's not currently listed for sale or rent on Zillow. This may be different from what's available on other websites or public sources.
