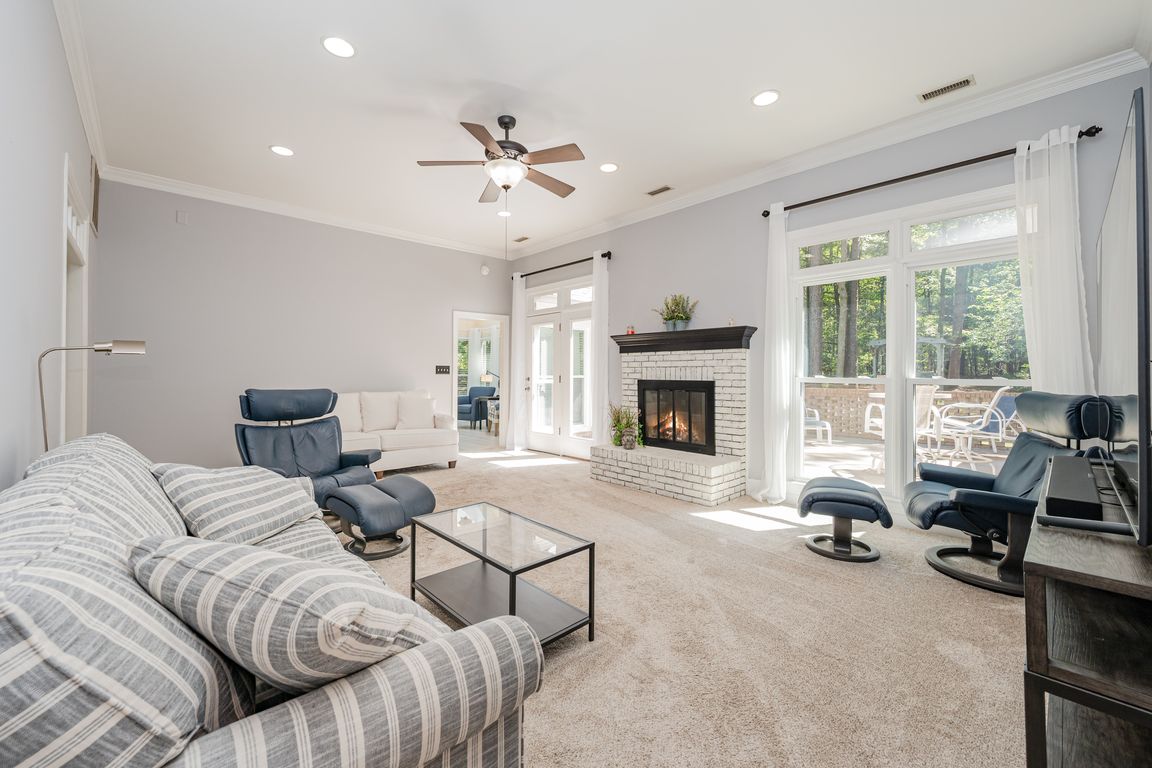
Under contract-show
$540,000
4beds
2,328sqft
1509 Heather Ln, Monroe, NC 28110
4beds
2,328sqft
Single family residence
Built in 1994
0.60 Acres
2 Attached garage spaces
$232 price/sqft
$175 annually HOA fee
What's special
Private backyard terraceTray ceilingCurb appealElegant crown moldingsFull-brick homeEnlarged walk-in showerGranite countertops
Beautiful full-brick home located in the highly desirable Yorkshire neighborhood, nestled on a spacious 0.63-acre cul-de-sac lot offering privacy and curb appeal. This home features 4 bedrooms and 3 full baths, including a versatile upstairs bonus room or fourth bedroom with a private full bath—ideal for guests, a home office, or ...
- 23 days |
- 2,421 |
- 120 |
Source: Canopy MLS as distributed by MLS GRID,MLS#: 4299668
Travel times
Living Room
Kitchen
Bedroom
Zillow last checked: 7 hours ago
Listing updated: October 02, 2025 at 01:17pm
Listing Provided by:
John Bolos john@jbolos.com,
Keller Williams South Park,
Vann Boger,
Keller Williams South Park
Source: Canopy MLS as distributed by MLS GRID,MLS#: 4299668
Facts & features
Interior
Bedrooms & bathrooms
- Bedrooms: 4
- Bathrooms: 3
- Full bathrooms: 3
- Main level bedrooms: 3
Primary bedroom
- Level: Main
Bedroom s
- Level: Main
Bedroom s
- Level: Main
Bedroom s
- Level: Upper
Bathroom full
- Level: Main
Bathroom full
- Level: Main
Bathroom half
- Level: Upper
Kitchen
- Level: Main
Laundry
- Level: Main
Living room
- Level: Main
Office
- Level: Main
Heating
- Forced Air, Natural Gas
Cooling
- Central Air
Appliances
- Included: Dishwasher, Disposal, Electric Oven, Electric Range, Electric Water Heater, Gas Water Heater, Microwave, Plumbed For Ice Maker
- Laundry: Laundry Room
Features
- Flooring: Carpet, Tile, Vinyl
- Has basement: No
- Fireplace features: Gas Log, Living Room
Interior area
- Total structure area: 2,328
- Total interior livable area: 2,328 sqft
- Finished area above ground: 2,328
- Finished area below ground: 0
Property
Parking
- Total spaces: 6
- Parking features: Attached Garage, Garage Faces Side, Parking Space(s), Garage on Main Level
- Attached garage spaces: 2
- Uncovered spaces: 4
Features
- Levels: One and One Half
- Stories: 1.5
- Patio & porch: Patio
Lot
- Size: 0.6 Acres
Details
- Parcel number: 09256068
- Zoning: AQ4
- Special conditions: Standard
Construction
Type & style
- Home type: SingleFamily
- Property subtype: Single Family Residence
Materials
- Brick Full
- Foundation: Slab
- Roof: Composition
Condition
- New construction: No
- Year built: 1994
Utilities & green energy
- Sewer: Public Sewer
- Water: City
Community & HOA
Community
- Subdivision: Yorkshire
HOA
- Has HOA: Yes
- HOA fee: $175 annually
- HOA name: Yorkshire HOA
- HOA phone: 704-291-9431
Location
- Region: Monroe
Financial & listing details
- Price per square foot: $232/sqft
- Tax assessed value: $510,000
- Annual tax amount: $3,044
- Date on market: 9/13/2025
- Listing terms: Cash,Conventional,FHA,USDA Loan,VA Loan
- Road surface type: Concrete, Paved