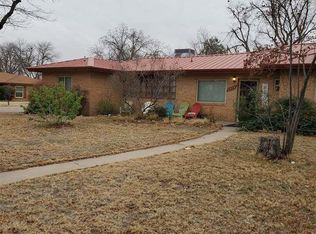Sold on 09/29/25
Price Unknown
1509 Monroe St, Carlsbad, NM 88220
4beds
2,556sqft
Single Family Residence
Built in 1960
9,574.49 Square Feet Lot
$385,000 Zestimate®
$--/sqft
$3,167 Estimated rent
Home value
$385,000
Estimated sales range
Not available
$3,167/mo
Zestimate® history
Loading...
Owner options
Explore your selling options
What's special
Welcome to 1509 Monroe Street! A beautifully well-maintained home situated on a corner lot nestled in the Country Club Subdivision! The manicured landscape greets you as you walk to the front entrance. Inside the home you will find two living areas, a gas log fireplace, four bedrooms, three bathrooms and a central kitchen with vaulted ceiling. The main suite in the back of home has separate shower and jet tub, dual vanity and a massive closet. The backyard boasts privacy for your outdoor entertaining. Tile roof is a beautiful addition to the home! All kitchen appliances are included plus fridge and freezer in garage. Garage has storage in ceiling plus large enough for work areas. Definitely a must-see home!
Zillow last checked: 8 hours ago
Listing updated: September 29, 2025 at 09:45am
Listed by:
Debbi Skipwith 575-361-2982,
Century 21 Dunagan Associates,
Joelie Jones 575-551-4438,
Century 21 Dunagan Associates
Bought with:
Joy Ainsworth, 48500
Distinction Realty
Source: New Mexico MLS,MLS#: 20253066
Facts & features
Interior
Bedrooms & bathrooms
- Bedrooms: 4
- Bathrooms: 3
- Full bathrooms: 3
Primary bathroom
- Features: Double Sinks, Separate Shower
Heating
- Forced Air, Natural Gas
Cooling
- Electric, Central Air, Refrigerated
Appliances
- Included: Dishwasher, Dryer, Disposal, Microwave, Free-Standing Range, Refrigerator, Washer, Gas Water Heater
Features
- Ceiling Fan(s), Pantry, Walk-In Closet(s), Vaulted Ceiling(s)
- Flooring: Tile
- Number of fireplaces: 1
- Fireplace features: Gas Log, Family Room
Interior area
- Total structure area: 2,556
- Total interior livable area: 2,556 sqft
Property
Parking
- Total spaces: 2
- Parking features: Attached, Garage Door Opener
- Attached garage spaces: 2
Features
- Levels: One
- Stories: 1
- Patio & porch: Patio Covered
- Has spa: Yes
- Spa features: Bath
- Fencing: Fenced
Lot
- Size: 9,574 sqft
- Features: Irregular Lot
Details
- Additional structures: Shed(s)
- Parcel number: 4156125344440
- Special conditions: Arm Length Sale (Unrelated Parti
Construction
Type & style
- Home type: SingleFamily
- Property subtype: Single Family Residence
Materials
- Stucco
- Foundation: Slab
- Roof: Pitched,Tile
Condition
- New construction: No
- Year built: 1960
Utilities & green energy
- Water: Public
- Utilities for property: Electricity Connected, Natural Gas Connected, Sewer Connected
Community & neighborhood
Location
- Region: Carlsbad
- Subdivision: Riverside Country Club
Price history
| Date | Event | Price |
|---|---|---|
| 9/29/2025 | Sold | -- |
Source: | ||
| 8/27/2025 | Pending sale | $395,000$155/sqft |
Source: | ||
| 5/28/2025 | Listed for sale | $395,000$155/sqft |
Source: | ||
| 3/12/2025 | Listing removed | $395,000$155/sqft |
Source: | ||
| 1/13/2025 | Price change | $395,000-0.8%$155/sqft |
Source: | ||
Public tax history
| Year | Property taxes | Tax assessment |
|---|---|---|
| 2024 | $2,044 -0.5% | $82,195 |
| 2023 | $2,053 | $82,195 +0% |
| 2022 | -- | $82,180 |
Find assessor info on the county website
Neighborhood: 88220
Nearby schools
GreatSchools rating
- 4/10Ocotillo Elementary SchoolGrades: K-5Distance: 1 mi
- 8/10Carlsbad Intermediate SchoolGrades: 6-8Distance: 1.2 mi
- 6/10Carlsbad High SchoolGrades: 9-12Distance: 1.6 mi
Schools provided by the listing agent
- Middle: Cis
- High: Chs
Source: New Mexico MLS. This data may not be complete. We recommend contacting the local school district to confirm school assignments for this home.
