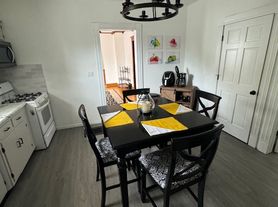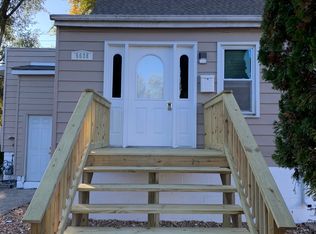Pathway to homeownership!
Seller is offering a 3 year lease with option to purchase. Purchase price will be $350,000, $10,500 non-refundable option fee due at move in. Up front fee is credited to the price at the time of purchase, $50 per on time payment during lease period will be credited toward the buyer's closing costs on the purchase. NOT FOR RENT ONLY.
Welcome home to this stunning, move-in ready 4 bed, 3.50 bath home located just minutes from Whihala beach. With an open concept living room and kitchen with granite countertops, brand new stainless steel appliances, eat in countertop, dining room, and full bath you will fall in love right as you walk in. There are 3 bedrooms on the main level including a master with an en suite FULL bath. The walkout basement features a massive rec/living room, 1/2 bath, and SECOND bedroom with a beautiful en suite 3/4 bath. Don't miss out on this perfect opportunity!
-36 Month Lease and Option Period
-Lease at $2,595 Per month
-Purchase price $350,000
-$10,500 non-refundable option fee due at move in
-Up front fee is deducted from the price at time of purchase
-Buyer will be credited $50 per on time payment toward closing costs at time of purchase
-Option fee + first months rent due to move in
-NOT FOR RENT ONLY, NOT SECTION 8 APPROVED
Tenants will be screened by a local mortgage lender prior to acceptance.
House for rent
$2,595/mo
1509 Myrtle Ave, Whiting, IN 46394
4beds
2,860sqft
Price may not include required fees and charges.
Single family residence
Available now
Cats, small dogs OK
Central air
Hookups laundry
Attached garage parking
What's special
Walkout basementDining roomGranite countertopsEat in countertop
- 5 days |
- -- |
- -- |
Travel times
Looking to buy when your lease ends?
Consider a first-time homebuyer savings account designed to grow your down payment with up to a 6% match & a competitive APY.
Facts & features
Interior
Bedrooms & bathrooms
- Bedrooms: 4
- Bathrooms: 4
- Full bathrooms: 3
- 1/2 bathrooms: 1
Rooms
- Room types: Dining Room
Cooling
- Central Air
Appliances
- Included: Dishwasher, Microwave, Refrigerator, WD Hookup
- Laundry: Hookups
Features
- WD Hookup
Interior area
- Total interior livable area: 2,860 sqft
Property
Parking
- Parking features: Attached, Garage, Off Street
- Has attached garage: Yes
- Details: Contact manager
Features
- Exterior features: Gas Range-Portable, Main Bedroom Bath, Main Floor Bathroom, Main Floor Bedroom
Details
- Parcel number: 450306379002000023
Construction
Type & style
- Home type: SingleFamily
- Property subtype: Single Family Residence
Community & HOA
Location
- Region: Whiting
Financial & listing details
- Lease term: Rent to Own
Price history
| Date | Event | Price |
|---|---|---|
| 11/13/2025 | Listed for rent | $2,595$1/sqft |
Source: Zillow Rentals | ||
| 11/13/2025 | Listing removed | $309,900$108/sqft |
Source: | ||
| 11/4/2025 | Price change | $309,900-1.6%$108/sqft |
Source: | ||
| 10/14/2025 | Price change | $314,900-0.3%$110/sqft |
Source: | ||
| 10/7/2025 | Price change | $315,900-0.3%$110/sqft |
Source: | ||

