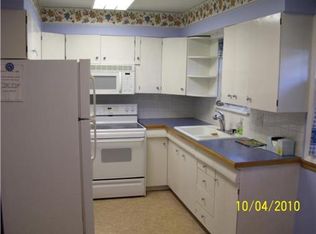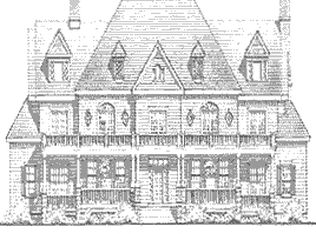Sold
Price Unknown
1509 N Spring St, Independence, MO 64050
5beds
2,176sqft
Single Family Residence
Built in 1950
0.31 Acres Lot
$211,800 Zestimate®
$--/sqft
$1,982 Estimated rent
Home value
$211,800
$189,000 - $239,000
$1,982/mo
Zestimate® history
Loading...
Owner options
Explore your selling options
What's special
Welcome to this 5-bedroom, 2-bathroom home located in the heart of Independence. Nestled within walking distance to William Christian High School and Ott Elementary, this property is ideal for someone seeking a home in a friendly and accessible neighborhood.
Enjoy generous living spaces with a cozy living room, separate dining room, a secondary living room perfect for relaxation or movie nights, and a functional kitchen. Five bedrooms provide ample room for family and guests, while two bathrooms ensure convenience and privacy. Some updated carpet enhances the warmth and comfort of the home, creating inviting spaces for all to enjoy. A versatile basement offers ample storage space, keeping your living areas organized and clutter-free.
Major updates including a new roof and HVAC system have been completed, offering peace of mind and reducing future maintenance costs. The large yard extends beyond the fence line, providing plenty of space for outdoor activities, gardening, or simply enjoying the fresh air. The laundry room can be easily moved back to the main level if desired, adding to the home's convenience and functionality.
Don’t miss this opportunity to own a fantastic home in a desirable location. Whether you’re starting a family or looking for more space, this property has it all. Schedule a viewing today and make this charming Independence home yours!
Zillow last checked: 8 hours ago
Listing updated: August 05, 2024 at 09:28am
Listing Provided by:
Sadie Davis 816-699-8453,
RE/MAX Elite, REALTORS
Bought with:
Kenneth Johnson, 00247078
ReeceNichols - Leawood
Source: Heartland MLS as distributed by MLS GRID,MLS#: 2492525
Facts & features
Interior
Bedrooms & bathrooms
- Bedrooms: 5
- Bathrooms: 2
- Full bathrooms: 2
Primary bedroom
- Features: Carpet
- Level: First
- Area: 132 Square Feet
- Dimensions: 11 x 12
Bedroom 2
- Features: Carpet
- Level: Second
- Area: 168 Square Feet
- Dimensions: 12 x 14
Bedroom 3
- Features: Carpet
- Level: Second
- Area: 168 Square Feet
- Dimensions: 12 x 14
Bedroom 4
- Features: Carpet
- Level: Second
- Area: 96 Square Feet
- Dimensions: 8 x 12
Bedroom 5
- Features: Linoleum
- Level: First
- Area: 88 Square Feet
- Dimensions: 8 x 11
Dining room
- Features: Linoleum
- Level: First
- Area: 110 Square Feet
- Dimensions: 10 x 11
Family room
- Features: Carpet
- Level: First
- Area: 180 Square Feet
- Dimensions: 9 x 20
Kitchen
- Features: Linoleum
- Level: First
- Area: 120 Square Feet
- Dimensions: 10 x 12
Living room
- Features: Carpet
- Level: First
- Area: 204 Square Feet
- Dimensions: 12 x 17
Heating
- Heat Pump
Cooling
- Heat Pump
Appliances
- Included: Dishwasher, Free-Standing Electric Oven
- Laundry: Electric Dryer Hookup, Main Level
Features
- Ceiling Fan(s), Painted Cabinets
- Flooring: Carpet, Wood
- Windows: Window Coverings, Thermal Windows
- Basement: Interior Entry,Unfinished
- Number of fireplaces: 1
- Fireplace features: Living Room
Interior area
- Total structure area: 2,176
- Total interior livable area: 2,176 sqft
- Finished area above ground: 2,176
- Finished area below ground: 0
Property
Parking
- Parking features: Attached, Converted Garage, Garage Faces Front
- Has attached garage: Yes
Lot
- Size: 0.31 Acres
- Dimensions: 99 x 138
- Features: Level
Details
- Parcel number: 15830050800000000
Construction
Type & style
- Home type: SingleFamily
- Architectural style: Traditional
- Property subtype: Single Family Residence
Materials
- Frame
- Roof: Composition,Other
Condition
- Year built: 1950
Utilities & green energy
- Sewer: Public Sewer
- Water: Public
Community & neighborhood
Location
- Region: Independence
- Subdivision: Ott & Moore's Add
HOA & financial
HOA
- Has HOA: No
Other
Other facts
- Listing terms: Cash,Conventional,FHA,VA Loan
- Ownership: Private
Price history
| Date | Event | Price |
|---|---|---|
| 8/5/2024 | Sold | -- |
Source: | ||
| 6/27/2024 | Pending sale | $199,000$91/sqft |
Source: | ||
| 6/6/2024 | Listed for sale | $199,000-0.5%$91/sqft |
Source: | ||
| 6/3/2024 | Listing removed | -- |
Source: | ||
| 5/22/2024 | Price change | $200,000-4.8%$92/sqft |
Source: | ||
Public tax history
| Year | Property taxes | Tax assessment |
|---|---|---|
| 2024 | $2,413 +2.3% | $34,827 |
| 2023 | $2,358 +71.4% | $34,827 +87% |
| 2022 | $1,375 +0% | $18,620 |
Find assessor info on the county website
Neighborhood: Ott-Chrisman
Nearby schools
GreatSchools rating
- 7/10Ott Elementary SchoolGrades: PK-5Distance: 0.4 mi
- 3/10Bingham Middle SchoolGrades: 7-8Distance: 3.4 mi
- 3/10William Chrisman High SchoolGrades: 9-12Distance: 0.6 mi
Schools provided by the listing agent
- Elementary: Ott
- Middle: Bingham
- High: William Chrisman
Source: Heartland MLS as distributed by MLS GRID. This data may not be complete. We recommend contacting the local school district to confirm school assignments for this home.
Get a cash offer in 3 minutes
Find out how much your home could sell for in as little as 3 minutes with a no-obligation cash offer.
Estimated market value
$211,800

