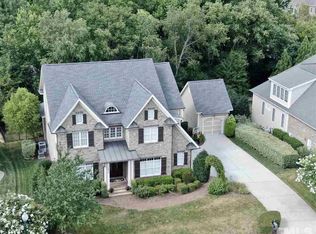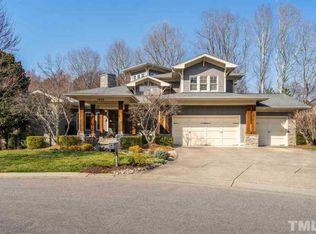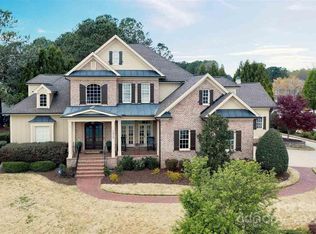Sold for $1,270,000 on 02/23/23
$1,270,000
1509 Obrien Cir, Wake Forest, NC 27587
5beds
6,427sqft
Single Family Residence, Residential
Built in 2007
0.46 Acres Lot
$1,423,600 Zestimate®
$198/sqft
$5,309 Estimated rent
Home value
$1,423,600
$1.34M - $1.52M
$5,309/mo
Zestimate® history
Loading...
Owner options
Explore your selling options
What's special
Check Out This Stunning Heritage Manor Home with Large Walkout Basement! Welcoming home with tons of natural light, stunning hardwoods, living room with builtins flowing into spacious kitchen & breakfast nook surrounded by more windows, separate dining room, private office with double doors & builtins, walk-in pantry & drop zone off oversized four-car garage. You will find the beautiful primary suite with large bathroom with separate vanities & WIC, walk-in shower & separate exercise/storage space. On the second floor is a bedroom connected to full bath, two bedrooms connected to Jack & Jill bathroom, laundry room, large bonus/study with builtin, hardwoods, double doors & leads to THIRD floor - great bonus room/playroom/quiet office/game room & storage. The full walkout basement has a bedroom, full bath, media room, wine closet, large entertaining space with wet bar, open space & two options to walkout to the patio & yard. Screen porch off the kitchen, deck overlooking beautifully backyard or patio on basement level. Buyers backed away from contract after the due diligence period, at no fault of the sellers.
Zillow last checked: 8 hours ago
Listing updated: October 27, 2025 at 07:46pm
Listed by:
Sommer Donahoe 919-426-1762,
Southern Lux Living
Bought with:
Will Fitzgerald, 299708
Raleigh Realty Inc.
Source: Doorify MLS,MLS#: 2464348
Facts & features
Interior
Bedrooms & bathrooms
- Bedrooms: 5
- Bathrooms: 5
- Full bathrooms: 4
- 1/2 bathrooms: 1
Heating
- Forced Air, Natural Gas, Zoned
Cooling
- Central Air, Zoned
Appliances
- Included: Gas Water Heater
- Laundry: Laundry Room, Upper Level
Features
- Bathtub/Shower Combination, Bookcases, Ceiling Fan(s), Eat-in Kitchen, Entrance Foyer, Granite Counters, High Ceilings, Pantry, Radon Mitigation, Soaking Tub, Storage, Walk-In Closet(s), Walk-In Shower, Wet Bar
- Flooring: Carpet, Hardwood, Tile
- Basement: Daylight, Finished, Full, Heated
- Number of fireplaces: 3
Interior area
- Total structure area: 6,427
- Total interior livable area: 6,427 sqft
- Finished area above ground: 4,768
- Finished area below ground: 1,659
Property
Parking
- Total spaces: 4
- Parking features: Attached, Garage, Garage Faces Front, Garage Faces Side
- Attached garage spaces: 4
Features
- Levels: Tri-Level
- Patio & porch: Covered, Deck, Enclosed, Patio, Porch, Screened
- Exterior features: Lighting
- Pool features: Swimming Pool Com/Fee
- Has view: Yes
Lot
- Size: 0.46 Acres
- Features: Cul-De-Sac, Landscaped
Details
- Parcel number: 1850003905
Construction
Type & style
- Home type: SingleFamily
- Architectural style: Traditional
- Property subtype: Single Family Residence, Residential
Materials
- Brick, Fiber Cement, Shake Siding, Stone
Condition
- New construction: No
- Year built: 2007
Utilities & green energy
- Sewer: Public Sewer
- Water: Public
Green energy
- Indoor air quality: Contaminant Control
Community & neighborhood
Community
- Community features: Street Lights
Location
- Region: Wake Forest
- Subdivision: Heritage
HOA & financial
HOA
- Has HOA: Yes
- HOA fee: $289 annually
- Amenities included: Golf Course, Tennis Court(s)
- Services included: Insurance, Storm Water Maintenance
Price history
| Date | Event | Price |
|---|---|---|
| 2/23/2023 | Sold | $1,270,000-5.9%$198/sqft |
Source: | ||
| 1/16/2023 | Contingent | $1,349,500$210/sqft |
Source: | ||
| 12/9/2022 | Price change | $1,349,500-3.3%$210/sqft |
Source: | ||
| 11/20/2022 | Listed for sale | $1,395,000$217/sqft |
Source: | ||
| 11/11/2022 | Listing removed | -- |
Source: | ||
Public tax history
| Year | Property taxes | Tax assessment |
|---|---|---|
| 2025 | $11,886 +0.4% | $1,266,283 |
| 2024 | $11,841 +19.9% | $1,266,283 +49.3% |
| 2023 | $9,875 +4.3% | $848,073 |
Find assessor info on the county website
Neighborhood: 27587
Nearby schools
GreatSchools rating
- 9/10Heritage ElementaryGrades: PK-5Distance: 1.1 mi
- 9/10Heritage MiddleGrades: 6-8Distance: 1.1 mi
- 7/10Heritage High SchoolGrades: 9-12Distance: 1.2 mi
Schools provided by the listing agent
- Elementary: Wake - Heritage
- Middle: Wake - Heritage
- High: Wake - Heritage
Source: Doorify MLS. This data may not be complete. We recommend contacting the local school district to confirm school assignments for this home.
Get a cash offer in 3 minutes
Find out how much your home could sell for in as little as 3 minutes with a no-obligation cash offer.
Estimated market value
$1,423,600
Get a cash offer in 3 minutes
Find out how much your home could sell for in as little as 3 minutes with a no-obligation cash offer.
Estimated market value
$1,423,600


