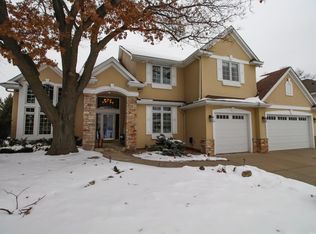Closed
$635,000
1509 Pinetree Pass, Eagan, MN 55122
4beds
3,305sqft
Single Family Residence
Built in 2002
0.32 Acres Lot
$629,300 Zestimate®
$192/sqft
$4,088 Estimated rent
Home value
$629,300
$585,000 - $680,000
$4,088/mo
Zestimate® history
Loading...
Owner options
Explore your selling options
What's special
Classic elegance meets timeless design! This stunning 2-story stucco home nestled within its mature trees provides a private backyard oasis within the city. Step inside to find a sunlit filled 2-story foyer beaming with natural light illuminating the wide open main staircase. Entertaining will be a breeze with the seamless transition between the kitchen and Great Room with a soaring 2-story ceiling and wall of windows. Gorgeous updated stainless steel appliances featuring a double wall oven, center island, pantry and ample prep space. Hardwood maple floors throughout the main level. Main level office with French Doors. Wanting a more formal living space? This level is complete with a dining and sitting room, too! Traveling up the Grand staircase, you'll find a massive primary suite, complete with tray ceiling, double sink vanity, walk in closet, soaking tub and separate shower. 3 additional bedrooms complete the upper
level - each one connected to a bathroom! Including a Jack & Jill bath and private en suite. Walk in closets too! The lower level walk out is a blank canvas to create your own room to expand. Easily add a 5th bedroom and 5th bathroom. New furnace, water heater, central air, whole house humidifier. 3 car garage with newer concrete driveway. Newly rebuilt deck to enjoy the privacy and serenity of the backyard of the home. Just blocks from Lebanon Hills Regional Park. New carpet and fresh paint. Truly a must-see and can't miss opportunity!
Zillow last checked: 8 hours ago
Listing updated: December 12, 2025 at 11:29am
Listed by:
Kris Lindahl 763-292-4455,
Kris Lindahl Real Estate,
Ann Drewiske 715-377-5444
Bought with:
Martha E Gaarder
Coldwell Banker Realty
Source: NorthstarMLS as distributed by MLS GRID,MLS#: 6574812
Facts & features
Interior
Bedrooms & bathrooms
- Bedrooms: 4
- Bathrooms: 4
- Full bathrooms: 3
- 1/2 bathrooms: 1
Bedroom
- Level: Upper
- Area: 240 Square Feet
- Dimensions: 15x16
Bedroom 2
- Level: Upper
- Area: 168 Square Feet
- Dimensions: 12x14
Bedroom 3
- Level: Upper
- Area: 169 Square Feet
- Dimensions: 13x13
Dining room
- Level: Main
- Area: 192 Square Feet
- Dimensions: 16x12
Family room
- Level: Main
- Area: 378 Square Feet
- Dimensions: 18x21
Informal dining room
- Level: Main
- Area: 130 Square Feet
- Dimensions: 10x13
Kitchen
- Level: Main
- Area: 176 Square Feet
- Dimensions: 16x11
Living room
- Level: Main
- Area: 195 Square Feet
- Dimensions: 15x13
Heating
- Forced Air
Cooling
- Central Air
Appliances
- Included: Air-To-Air Exchanger, Cooktop, Dishwasher, Disposal, Double Oven, Dryer, Electric Water Heater, ENERGY STAR Qualified Appliances, Humidifier, Microwave, Range, Refrigerator, Stainless Steel Appliance(s), Wall Oven, Washer, Water Softener Owned
Features
- Basement: Daylight,Full,Sump Pump,Unfinished,Walk-Out Access
- Number of fireplaces: 1
- Fireplace features: Family Room, Gas
Interior area
- Total structure area: 3,305
- Total interior livable area: 3,305 sqft
- Finished area above ground: 3,305
- Finished area below ground: 0
Property
Parking
- Total spaces: 3
- Parking features: Attached, Concrete, Garage Door Opener
- Attached garage spaces: 3
- Has uncovered spaces: Yes
Accessibility
- Accessibility features: None
Features
- Levels: Two
- Stories: 2
- Patio & porch: Deck
Lot
- Size: 0.32 Acres
- Dimensions: 123 x 149 x 71 x 145
Details
- Foundation area: 1780
- Parcel number: 105766501040
- Zoning description: Residential-Single Family
Construction
Type & style
- Home type: SingleFamily
- Property subtype: Single Family Residence
Materials
- Roof: Age 8 Years or Less
Condition
- New construction: No
- Year built: 2002
Utilities & green energy
- Gas: Natural Gas
- Sewer: City Sewer/Connected
- Water: City Water/Connected
Community & neighborhood
Location
- Region: Eagan
- Subdivision: Pinetree Pass 6th Add
HOA & financial
HOA
- Has HOA: Yes
- HOA fee: $21 monthly
- Services included: Other
- Association name: Cities Management
- Association phone: 612-381-8600
Price history
| Date | Event | Price |
|---|---|---|
| 12/9/2024 | Sold | $635,000-2.3%$192/sqft |
Source: | ||
| 10/30/2024 | Pending sale | $650,000$197/sqft |
Source: | ||
| 10/21/2024 | Listing removed | $650,000$197/sqft |
Source: | ||
| 9/6/2024 | Listed for sale | $650,000+17.9%$197/sqft |
Source: | ||
| 6/4/2003 | Sold | $551,365$167/sqft |
Source: Public Record | ||
Public tax history
| Year | Property taxes | Tax assessment |
|---|---|---|
| 2023 | $7,080 +5.1% | $614,300 -0.1% |
| 2022 | $6,736 +6.4% | $615,200 +14.3% |
| 2021 | $6,330 +3.9% | $538,400 +5.8% |
Find assessor info on the county website
Neighborhood: 55122
Nearby schools
GreatSchools rating
- 7/10Thomas Lake Elementary SchoolGrades: K-5Distance: 1 mi
- 7/10Falcon Ridge Middle SchoolGrades: 6-8Distance: 1.6 mi
- 10/10Eastview Senior High SchoolGrades: 9-12Distance: 2.9 mi
Get a cash offer in 3 minutes
Find out how much your home could sell for in as little as 3 minutes with a no-obligation cash offer.
Estimated market value
$629,300
Get a cash offer in 3 minutes
Find out how much your home could sell for in as little as 3 minutes with a no-obligation cash offer.
Estimated market value
$629,300
