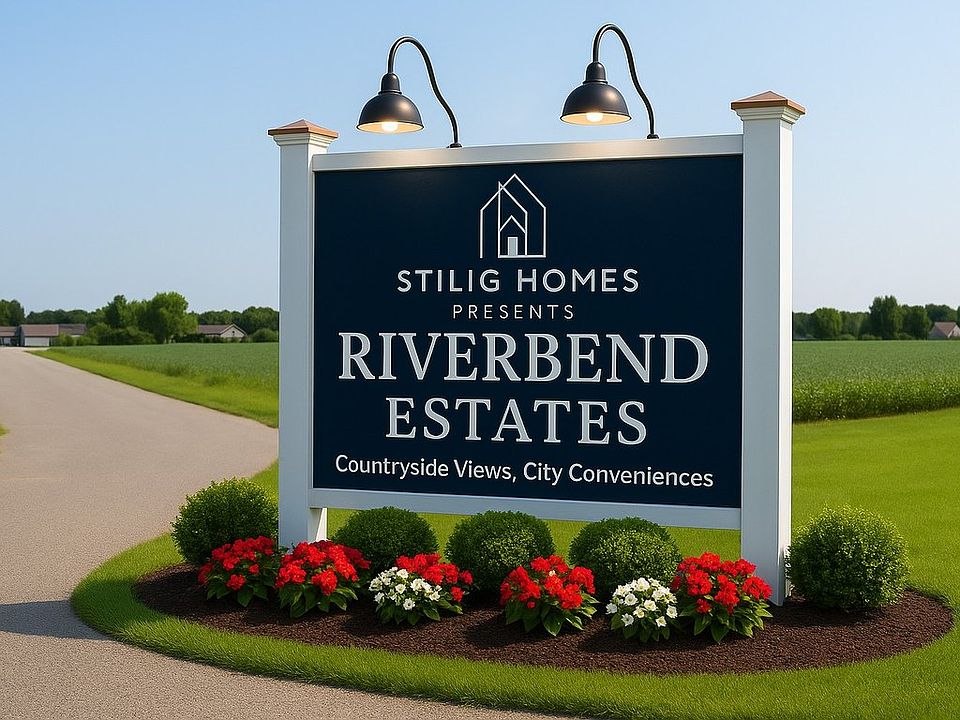Stop The Car! This gorgeous home with beautiful design features is a must-see. Welcome to the Norah Plan by Stilig Homes — where modern design meets timeless elegance.This stunning home offers a first-floor primary suite with a spacious walk-in closet and luxurious private bath. The soaring two-story great room fills the home with natural light and creates anopen, inviting atmosphere. The gourmet kitchen is a showstopper, featuring a huge center island, granite counters, anddouble pantry for exceptional storage. Perfect for entertaining, the open floor plan flowsseamlessly to the covered grilling porch. With 3 bedrooms, 2.5 baths, and a full basement plumbed for a future bath, this home provides both comfort and room to grow. As Always, The thoughtful details, designer finishes, and abundant windows showcase Stilig Homes’ signature “Simplistic Elegance.” If this home is not for you, Stilig Homes offers many plans to meet the needs of every buyer. Stilig Homes are all quality construction that are stylish, functional, and most importantly, affordable. Inquire today to find out about our unique company where we have custom home new build opportunities for everyone, including FHA, VA and USDA buyers.
New construction
$329,900
1509 Riverbend Dr, Connersville, IN 47331
3beds
1,618sqft
Single Family Residence
Built in 2025
0.26 Acres Lot
$323,500 Zestimate®
$204/sqft
$-- HOA
What's special
Covered grilling porchFirst-floor primary suiteSoaring two-story great roomAbundant windowsNatural lightGranite countersHuge center island
Call: (765) 679-6516
- 30 days |
- 226 |
- 6 |
Zillow last checked: 8 hours ago
Listing updated: October 07, 2025 at 06:07am
Listed by:
Jesse Kelley 765-827-2369,
Impact Real Estate IN LLC
Source: East Central Indiana AOR,MLS#: 14493
Travel times
Schedule tour
Select your preferred tour type — either in-person or real-time video tour — then discuss available options with the builder representative you're connected with.
Facts & features
Interior
Bedrooms & bathrooms
- Bedrooms: 3
- Bathrooms: 3
- Full bathrooms: 2
- 1/2 bathrooms: 1
- Main level bathrooms: 2
- Main level bedrooms: 1
Bedroom 1
- Area: 146.16
- Dimensions: 12.6 x 11.6
Bedroom 2
- Area: 119.19
- Dimensions: 13.7 x 8.7
Bedroom 3
- Area: 129.36
- Dimensions: 14.7 x 8.8
Dining room
- Area: 78
- Dimensions: 11.08 x 7.04
Kitchen
- Area: 169.68
- Dimensions: 15.3 x 11.09
Living room
- Area: 300.58
- Dimensions: 22.6 x 13.3
Basement
- Area: 1133
Heating
- Gas Forced Air
Cooling
- Central Air
Appliances
- Included: Dishwasher, Disposal, Microwave, Range, Range Hood, Gas Water Heater
- Laundry: Main Level
Features
- Ceiling Fan(s)
- Flooring: Carpet
- Doors: Storm Doors (Full)
- Windows: Storm Window(s)
- Basement: Full,None
- Has fireplace: No
- Fireplace features: None
Interior area
- Total structure area: 1,618
- Total interior livable area: 1,618 sqft
Video & virtual tour
Property
Parking
- Total spaces: 2
- Parking features: 2.0 Car Attached, Concrete Driveway
- Attached garage spaces: 2
- Has uncovered spaces: Yes
Features
- Levels: One and One Half
- Patio & porch: Covered Deck, Open Porch, Stoop
- Fencing: None
Lot
- Size: 0.26 Acres
- Dimensions: 80 x 144
- Features: Cleared
- Topography: Level
Details
- Parcel number: 210536410129.000002
- Zoning description: Single Fam Res
Construction
Type & style
- Home type: SingleFamily
- Property subtype: Single Family Residence
Materials
- Frame, Vinyl Siding
Condition
- New construction: Yes
- Year built: 2025
Details
- Builder name: Stilig Homes
Utilities & green energy
- Electric: Duke
- Sewer: City
- Water: City
- Utilities for property: Cable Available
Community & HOA
Community
- Subdivision: Riverbend Estates
Location
- Region: Connersville
Financial & listing details
- Price per square foot: $204/sqft
- Tax assessed value: $600
- Annual tax amount: $10
- Price range: $329.9K - $329.9K
- Date on market: 9/8/2025
- Listing terms: Cash, VA, FHA, Convention
- Road surface type: Asphalt
About the community
PlaygroundSoccerPark
Discover Riverbend Estates - Connersville's premiere new-home community combining small-town charm with exceptional convenience. Located just steps from the Whitewater River kayak and canoe launch and next door to beloved Pavey's Country Store, Riverbend Estates places you at the center of it all - museums, restaurants, the soccer complex, and the nostalgic Whitewater Valley Railroad are all just minutes away. With generous homesites, public utilities (including natural gas), homes from the upper $200s to $500s, and one of the lowest tax rates in Fayette County, this sought-after neighborhood offers an unbeatable lifestyle close to Brookville Lake, numerous golf courses, and endless recreation. Now lets talk about Connersville, Indiana! It is the perfect place to call home! Here you'll find affordable living, small-town charm, and big opportunities. Families love the great schools, parks, and safe neighborhoods. Retirees enjoy the peaceful pace, friendly community, and outdoor beauty. First-time buyers and professionals appreciate the low cost of living, modern amenities, and easy access to Indianapolis, Cincinnati, and Dayton. From kayaking on the Whitewater River to strolling through historic Roberts Park or riding the Whitewater Valley Railroad, there's something for everyone to enjoy. Connersville combines natural beauty, community spirit, and convenience in one welcoming package. Don't just buy a house - join a community where neighbors feel like family. With Stilig Homes new construction offering modern style and efficiency at an incredible value, now is the time to make Riverbend Estates and Connersville Indiana your forever home!
Source: Stilig Homes
