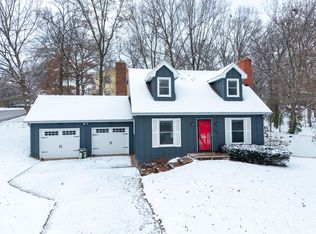Sold
Street View
Price Unknown
1509 Rollins Rd, Columbia, MO 65203
4beds
2,125sqft
Single Family Residence
Built in 1964
10,730 Square Feet Lot
$356,500 Zestimate®
$--/sqft
$2,346 Estimated rent
Home value
$356,500
$328,000 - $385,000
$2,346/mo
Zestimate® history
Loading...
Owner options
Explore your selling options
What's special
Hello and WELCOME to 1509 W Rollins Road! It's an inviting 1.5 story home in Columbia's Sunset Hills, just past Russell Elementary. This 4-bed, 2-full bath, 2 half-bath home offers over 2,100 finished sq ft, a walkout basement, formal dining room, two fireplaces, and a screened-in deck perfect for quiet mornings or bug-free summer nights.
Upstairs are 4 beds and 2 full baths. The primary suite is large and spacious. Main level has a large kitchen, dining, living and half bath. The lowest level has a cozy living area and half bath.
Thoughtfully maintained and updated over the years, it beautifully mixes familiar charm with the chance to make it truly yours. All of this and in the MOST convenient area of town! Showings have started so get with your agent and schedule a tour today!
Zillow last checked: 8 hours ago
Listing updated: July 19, 2025 at 06:38pm
Listed by:
Billy Dexheimer 573-355-7000,
North Star Real Estate 573-238-8181
Bought with:
Kayla Beasley, 2021016170
North Star Real Estate
Source: CBORMLS,MLS#: 426861
Facts & features
Interior
Bedrooms & bathrooms
- Bedrooms: 4
- Bathrooms: 4
- Full bathrooms: 2
- 1/2 bathrooms: 2
Primary bedroom
- Level: Upper
- Area: 240
- Dimensions: 12 x 20
Bedroom 2
- Level: Upper
- Area: 137.5
- Dimensions: 11 x 12.5
Bedroom 3
- Level: Upper
- Area: 90
- Dimensions: 10 x 9
Bedroom 4
- Level: Upper
- Area: 110
- Dimensions: 10 x 11
Full bathroom
- Level: Upper
- Area: 35
- Dimensions: 5 x 7
Full bathroom
- Level: Upper
- Area: 35
- Dimensions: 5 x 7
Half bathroom
- Level: Lower
- Area: 25
- Dimensions: 5 x 5
Half bathroom
- Level: Main
- Area: 25
- Dimensions: 5 x 5
Dining room
- Level: Main
- Area: 154
- Dimensions: 11 x 14
Foyer
- Level: Main
- Area: 31.5
- Dimensions: 7 x 4.5
Kitchen
- Level: Main
- Area: 178.25
- Dimensions: 11.5 x 15.5
Living room
- Level: Main
- Area: 270
- Dimensions: 12 x 22.5
Recreation room
- Level: Lower
- Area: 270
- Dimensions: 12 x 22.5
Utility room
- Level: Lower
- Area: 105
- Dimensions: 15 x 7
Heating
- Forced Air, Natural Gas
Cooling
- Central Electric, Attic Fan
Features
- High Speed Internet, Formal Dining, Laminate Counters, Wood Cabinets, Pantry
- Flooring: Carpet, Laminate, Vinyl
- Has basement: Yes
- Has fireplace: Yes
- Fireplace features: Living Room, Wood Burning, Recreation Room
Interior area
- Total structure area: 2,125
- Total interior livable area: 2,125 sqft
- Finished area below ground: 490
Property
Parking
- Total spaces: 2
- Parking features: Attached, Paved
- Attached garage spaces: 2
Features
- Patio & porch: Deck, Front Porch
- Fencing: None
Lot
- Size: 10,730 sqft
- Dimensions: 100.00 x 107.30
Details
- Additional structures: None
- Parcel number: 1660900011520001
- Zoning description: R-1 One- Family Dwelling*
Construction
Type & style
- Home type: SingleFamily
- Property subtype: Single Family Residence
Materials
- Foundation: Concrete Perimeter
Condition
- Year built: 1964
Utilities & green energy
- Electric: City
- Gas: Gas-Natural
- Sewer: City
- Water: Public
- Utilities for property: Natural Gas Connected, Trash-City
Community & neighborhood
Location
- Region: Columbia
- Subdivision: Sunset Hills
Other
Other facts
- Road surface type: Paved
Price history
| Date | Event | Price |
|---|---|---|
| 7/18/2025 | Sold | -- |
Source: | ||
| 6/13/2025 | Pending sale | $350,000$165/sqft |
Source: | ||
| 5/6/2025 | Listed for sale | $350,000$165/sqft |
Source: | ||
Public tax history
| Year | Property taxes | Tax assessment |
|---|---|---|
| 2025 | -- | $48,127 +14.5% |
| 2024 | $2,835 +0.8% | $42,028 |
| 2023 | $2,812 +8.1% | $42,028 +8% |
Find assessor info on the county website
Neighborhood: 65203
Nearby schools
GreatSchools rating
- 10/10Russell Blvd. Elementary SchoolGrades: PK-5Distance: 0.2 mi
- 5/10West Middle SchoolGrades: 6-8Distance: 1 mi
- 7/10David H. Hickman High SchoolGrades: PK,9-12Distance: 1.9 mi
Schools provided by the listing agent
- Elementary: Russell Boulevard
- Middle: West
- High: Hickman
Source: CBORMLS. This data may not be complete. We recommend contacting the local school district to confirm school assignments for this home.
