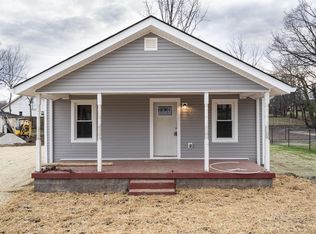This spacious, historic home offers space, comfort and convenience in a centrally located neighborhood in Springfield. The fully equipped kitchen includes a refrigerator, stove/oven, microwave, and dishwasher, perfect for cooking and entertaining. The cozy living room and formal dining room creates a warm, inviting space, while central heating and cooling keep you comfortable year-round. The home also features a large bonus / office room that can be adapted to suit your needs (possibly also a 4th bedroom). Additionally, there is a finished area above the stairs that would be the perfect office or study area, with several windows overlooking Main St. Outside, enjoy a large backyard - great for relaxing or dining. Don't miss out on this fantastic rental! Fireplaces are decorative and may not be used! Tenant is responsible for verifying school districts. Pets are welcome! Pet specifications: (cats & dogs only, under 75lbs, 2 pets max, minimum 1 year old, $350 nonrefundable pet fee per pet & $45/month pet rent per pet).
This property is off market, which means it's not currently listed for sale or rent on Zillow. This may be different from what's available on other websites or public sources.
