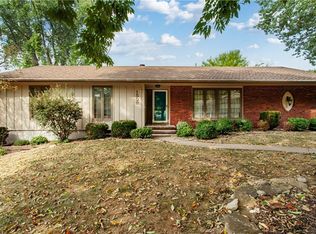Sold
Price Unknown
1509 SW 5th St, Lees Summit, MO 64081
4beds
1,725sqft
Single Family Residence
Built in 1963
0.28 Acres Lot
$322,000 Zestimate®
$--/sqft
$1,996 Estimated rent
Home value
$322,000
$306,000 - $338,000
$1,996/mo
Zestimate® history
Loading...
Owner options
Explore your selling options
What's special
Welcome to this enchanting home offering both style and functionality. The kitchen boasts granite countertops and stainless-steel appliances. Warm hardwoods add a cozy atmosphere to large living room. Custom archways throughout the home contribute to its unique and charming character. Featuring four bedrooms and two baths, this residence provides ample space for comfortable living. The lower level hosts the laundry room for convenience. Gather around the wood-burning insert fireplace in the family room, creating a warm and inviting ambiance. Recent updates include all-new interior paint, ensuring a fresh and modern look. Upstairs, discover generously sized bedrooms that offer comfort and privacy. The basement area, with two entrances, is perfect for storage or a workshop, adding versatility to the home. The large, fenced backyard, beautifully positioned on a corner lot, provides both privacy and space for outdoor enjoyment. A highlight of the home is the all-seasons sunroom, complete with its own heating/cooling unit. This delightful space allows for year-round relaxation and enjoyment. Versatile and stylish living spaces await!
Zillow last checked: 8 hours ago
Listing updated: March 12, 2024 at 09:46am
Listing Provided by:
Ask Cathy Team 816-268-4033,
Keller Williams Platinum Prtnr,
Pam Bardy 816-559-1746,
Keller Williams Platinum Prtnr
Bought with:
Angela Judy, 2018024290
ERA McClain Brothers
Source: Heartland MLS as distributed by MLS GRID,MLS#: 2470857
Facts & features
Interior
Bedrooms & bathrooms
- Bedrooms: 4
- Bathrooms: 2
- Full bathrooms: 2
Primary bedroom
- Features: Ceiling Fan(s)
- Level: Second
- Area: 154 Square Feet
- Dimensions: 14 x 11
Bedroom 2
- Level: Second
- Area: 130 Square Feet
- Dimensions: 13 x 10
Bedroom 3
- Level: Second
- Dimensions: 10 x 9
Bedroom 4
- Features: Luxury Vinyl
- Level: Lower
- Area: 99 Square Feet
- Dimensions: 11 x 9
Bathroom 1
- Features: Ceramic Tiles, Shower Over Tub
- Level: Second
Bathroom 2
- Features: Ceramic Tiles, Shower Only
- Level: Lower
Family room
- Features: Fireplace, Luxury Vinyl
- Level: Lower
- Area: 315 Square Feet
- Dimensions: 15 x 21
Kitchen
- Features: Ceiling Fan(s)
- Level: First
- Dimensions: 20 x 9
Living room
- Level: First
- Area: 234 Square Feet
- Dimensions: 13 x 18
Sun room
- Level: First
- Area: 320 Square Feet
- Dimensions: 16 x 20
Heating
- Natural Gas
Cooling
- Electric
Appliances
- Included: Dishwasher, Disposal, Refrigerator, Built-In Electric Oven, Stainless Steel Appliance(s)
- Laundry: Lower Level
Features
- Cedar Closet, Stained Cabinets
- Basement: Concrete,Garage Entrance,Interior Entry
- Number of fireplaces: 1
- Fireplace features: Insert
Interior area
- Total structure area: 1,725
- Total interior livable area: 1,725 sqft
- Finished area above ground: 1,275
- Finished area below ground: 450
Property
Parking
- Total spaces: 2
- Parking features: Attached, Garage Faces Side
- Attached garage spaces: 2
Features
- Fencing: Metal
Lot
- Size: 0.28 Acres
- Features: Corner Lot
Details
- Parcel number: 62610051000000000
Construction
Type & style
- Home type: SingleFamily
- Architectural style: Traditional
- Property subtype: Single Family Residence
Materials
- Board & Batten Siding, Brick Trim
- Roof: Composition
Condition
- Year built: 1963
Utilities & green energy
- Sewer: Public Sewer
- Water: Public
Community & neighborhood
Location
- Region: Lees Summit
- Subdivision: White Ridge Farms
HOA & financial
HOA
- Has HOA: No
Other
Other facts
- Listing terms: Cash,Conventional,FHA,VA Loan
- Ownership: Private
Price history
| Date | Event | Price |
|---|---|---|
| 3/11/2024 | Sold | -- |
Source: | ||
| 2/13/2024 | Pending sale | $300,000$174/sqft |
Source: | ||
| 2/12/2024 | Listed for sale | $300,000$174/sqft |
Source: | ||
| 2/12/2024 | Pending sale | $300,000$174/sqft |
Source: | ||
| 2/6/2024 | Listed for sale | $300,000+33.3%$174/sqft |
Source: | ||
Public tax history
| Year | Property taxes | Tax assessment |
|---|---|---|
| 2024 | $2,413 +0.7% | $33,423 |
| 2023 | $2,396 -18.6% | $33,423 -8.4% |
| 2022 | $2,945 -2% | $36,480 |
Find assessor info on the county website
Neighborhood: 64081
Nearby schools
GreatSchools rating
- 6/10Pleasant Lea Elementary SchoolGrades: K-5Distance: 1 mi
- 7/10Pleasant Lea Middle SchoolGrades: 6-8Distance: 1.1 mi
- 8/10Lee's Summit Senior High SchoolGrades: 9-12Distance: 2 mi
Schools provided by the listing agent
- Elementary: Pleasant Lea
- Middle: Pleasant Lea
- High: Lee's Summit
Source: Heartland MLS as distributed by MLS GRID. This data may not be complete. We recommend contacting the local school district to confirm school assignments for this home.
Get a cash offer in 3 minutes
Find out how much your home could sell for in as little as 3 minutes with a no-obligation cash offer.
Estimated market value
$322,000
Get a cash offer in 3 minutes
Find out how much your home could sell for in as little as 3 minutes with a no-obligation cash offer.
Estimated market value
$322,000
