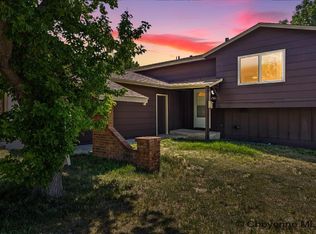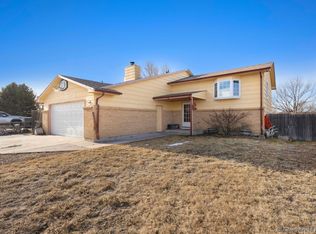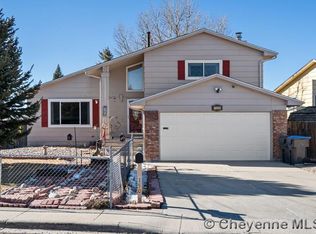Sold on 08/04/25
Price Unknown
1509 Skyview Cir, Cheyenne, WY 82007
4beds
2,112sqft
City Residential, Residential
Built in 1980
8,712 Square Feet Lot
$349,000 Zestimate®
$--/sqft
$2,155 Estimated rent
Home value
$349,000
$332,000 - $366,000
$2,155/mo
Zestimate® history
Loading...
Owner options
Explore your selling options
What's special
Expansive Bi-Level Home with Prime Cul-De-Sac Location! Stellar curb appeal greets you with gorgeous lush landscaping in the front lawn! Fully enclosed porch with garage access provides a great space to shed dirty boots before coming into the home! Large upper level rooms with refreshed kitchen including granite countertops and cabinet upgrades with slide-outs! Huge primary suite with en-suite 3/4 bath! Finished lower level with massive living space including a wood fueled fireplace with brick surround! Oversized 4th bedroom includes a spacious walk-in closet! The lower level also includes a 3/4 bath and a laundry room with included washer and dryer! Enjoy year-round comfort with Central A/C and gas forced-air heat! Windows have been updated for even more comfort and efficiency. There are multiple storage areas in the home including an unfinished space in the basement, a 12X10 storage shed and the garage is expanded to include multiple shelving and workspace benches! Large deck plus paver patio in the backyard give the owner a view of the meticulously manicured landscaping including a large lawn and multiple raised flower beds! Mature shade trees in the front and back yard for both privacy and a natural sun-screen! Value priced for instant equity opportunity!
Zillow last checked: 8 hours ago
Listing updated: August 05, 2025 at 08:31am
Listed by:
Mistie Woods 307-214-7055,
#1 Properties
Bought with:
Michael Hord
Platinum Real Estate
Source: Cheyenne BOR,MLS#: 97536
Facts & features
Interior
Bedrooms & bathrooms
- Bedrooms: 4
- Bathrooms: 3
- Full bathrooms: 1
- 3/4 bathrooms: 2
Primary bedroom
- Level: Upper
- Area: 143
- Dimensions: 13 x 11
Bedroom 2
- Level: Upper
- Area: 99
- Dimensions: 9 x 11
Bedroom 3
- Level: Upper
- Area: 120
- Dimensions: 10 x 12
Bedroom 4
- Level: Lower
- Area: 208
- Dimensions: 16 x 13
Bathroom 1
- Features: Full
- Level: Upper
Bathroom 2
- Features: 3/4
- Level: Upper
Bathroom 3
- Features: 3/4
- Level: Lower
Dining room
- Level: Upper
- Area: 72
- Dimensions: 9 x 8
Family room
- Level: Lower
- Area: 391
- Dimensions: 17 x 23
Kitchen
- Level: Upper
- Area: 88
- Dimensions: 11 x 8
Living room
- Level: Upper
- Area: 195
- Dimensions: 13 x 15
Heating
- Forced Air, Natural Gas
Cooling
- Central Air
Appliances
- Included: Dishwasher, Disposal, Dryer, Range, Refrigerator
- Laundry: Lower Level
Features
- Walk-In Closet(s), Granite Counters
- Flooring: Hardwood, Tile
- Basement: Interior Entry
- Number of fireplaces: 1
- Fireplace features: One, Wood Burning
Interior area
- Total structure area: 2,112
- Total interior livable area: 2,112 sqft
- Finished area above ground: 1,056
Property
Parking
- Total spaces: 2
- Parking features: 2 Car Attached, Garage Door Opener, RV Access/Parking
- Attached garage spaces: 2
Accessibility
- Accessibility features: None
Features
- Levels: Bi-Level
- Patio & porch: Patio, Enclosd Patio/Por-no heat
- Fencing: Back Yard
Lot
- Size: 8,712 sqft
- Dimensions: 8561
- Features: Cul-De-Sac, Corner Lot, Front Yard Sod/Grass, Backyard Sod/Grass
Details
- Additional structures: Utility Shed, Workshop
- Parcel number: 11735000400160
- Special conditions: None of the Above
Construction
Type & style
- Home type: SingleFamily
- Property subtype: City Residential, Residential
Materials
- Brick, Wood/Hardboard
- Foundation: Basement
- Roof: Composition/Asphalt
Condition
- New construction: No
- Year built: 1980
Utilities & green energy
- Electric: Black Hills Energy
- Gas: Black Hills Energy
- Sewer: City Sewer
- Water: Public
Community & neighborhood
Location
- Region: Cheyenne
- Subdivision: Big Sky Estates
Other
Other facts
- Listing agreement: N
- Listing terms: Cash,Conventional,FHA,VA Loan
Price history
| Date | Event | Price |
|---|---|---|
| 8/4/2025 | Sold | -- |
Source: | ||
| 7/11/2025 | Pending sale | $349,900$166/sqft |
Source: | ||
| 6/19/2025 | Listed for sale | $349,900$166/sqft |
Source: | ||
Public tax history
| Year | Property taxes | Tax assessment |
|---|---|---|
| 2024 | $2,139 +3.8% | $33,257 +3.5% |
| 2023 | $2,061 +11.1% | $32,142 +12% |
| 2022 | $1,855 +19.7% | $28,706 +17.5% |
Find assessor info on the county website
Neighborhood: 82007
Nearby schools
GreatSchools rating
- 3/10Goins Elementary SchoolGrades: PK-6Distance: 0.5 mi
- 2/10Johnson Junior High SchoolGrades: 7-8Distance: 0.3 mi
- 2/10South High SchoolGrades: 9-12Distance: 0.3 mi


