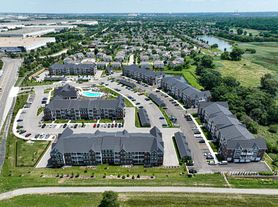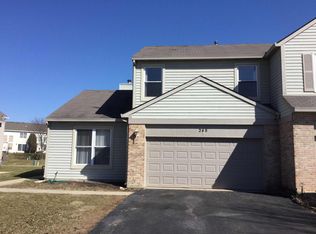This beautifully updated home offers an open floor plan, perfect for entertaining and everyday living. Start with the grand two story entrance with easy to clean tile floors. Entertain in the separate front living room and the formal dining room. Walk through the hall to the spacious and bright family room and sun room that boasts abundant natural light and opens to the kitchen. In the kitchen, enjoy stainless steel appliances, cherry cabinets, pantry, island, and eat-in area. The sunroom has gorgeous views from every angle. Also on the main floor is a private office, a half bath, laundry room with cabinets storage space.
Upstairs in the primary suite you will find an oversized bedroom with sitting area, walk-in closet, and luxurious en suite bath featuring a soaking tub, walk-in shower, double sinks with granite counters, and ceramic tile flooring.
Upstairs are also three generously sized rooms, two with walk-in closets.
Finally enjoy family time in finished basement, perfect for recreation, fitness, or game nights, with serving area, full bath, and extra storage.
Outdoors enjoy summer bbq on the patio and relax on the professionally landscaped grounds. For those who like to garden, a garden plot is ready for your use!
Located in Plainfield District 202, with easy access to I-55, shopping, and more.
Renter is responsible for electricity, gas, water, and garbage. Renter is also responsible for lawn care and snow plowing. First months rent and deposit due before keys will be given. No smoking allowed. No pets.
House for rent
Accepts Zillow applications
$4,400/mo
1509 Somerfield Dr, Bolingbrook, IL 60490
4beds
3,000sqft
Price may not include required fees and charges.
Single family residence
Available now
No pets
Central air
In unit laundry
Attached garage parking
Forced air
What's special
Professionally landscaped groundsFinished basementGorgeous viewsAbundant natural lightPrivate officeGarden plotServing area
- 14 days
- on Zillow |
- -- |
- -- |
Travel times
Facts & features
Interior
Bedrooms & bathrooms
- Bedrooms: 4
- Bathrooms: 4
- Full bathrooms: 3
- 1/2 bathrooms: 1
Heating
- Forced Air
Cooling
- Central Air
Appliances
- Included: Dishwasher, Dryer, Freezer, Microwave, Oven, Refrigerator, Washer
- Laundry: In Unit
Features
- Walk In Closet
- Flooring: Carpet, Tile
Interior area
- Total interior livable area: 3,000 sqft
Property
Parking
- Parking features: Attached
- Has attached garage: Yes
- Details: Contact manager
Features
- Exterior features: Electricity not included in rent, Garbage not included in rent, Gas not included in rent, Heating system: Forced Air, Walk In Closet, Water not included in rent
Details
- Parcel number: 1202194030200000
Construction
Type & style
- Home type: SingleFamily
- Property subtype: Single Family Residence
Community & HOA
Location
- Region: Bolingbrook
Financial & listing details
- Lease term: 1 Year
Price history
| Date | Event | Price |
|---|---|---|
| 9/20/2025 | Listed for rent | $4,400$1/sqft |
Source: Zillow Rentals | ||
| 5/25/2004 | Sold | $320,000+8.3%$107/sqft |
Source: Public Record | ||
| 12/8/2000 | Sold | $295,500$99/sqft |
Source: Public Record | ||

