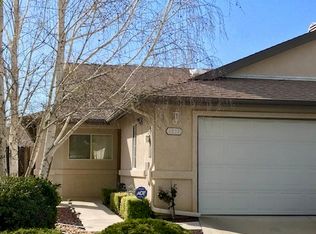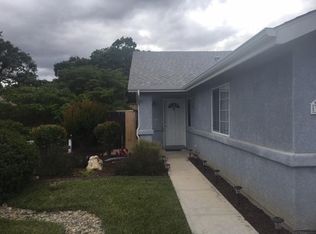Sold for $584,000 on 06/13/25
Listing Provided by:
Michele Smith DRE #01143667 805-423-2151,
eXp Realty of California, Inc.
Bought with: ACADEME REAL ESTATE
$584,000
1509 Trinity Ct, Paso Robles, CA 93446
2beds
1,106sqft
Single Family Residence
Built in 2001
4,965 Square Feet Lot
$589,300 Zestimate®
$528/sqft
$-- Estimated rent
Home value
$589,300
$542,000 - $642,000
Not available
Zestimate® history
Loading...
Owner options
Explore your selling options
What's special
This charming 2-bedroom, 2-bath home is located in an established 55+ neighborhood, perfectly situated on a quiet cul-de-sac for added privacy. Enjoy the best of both worlds — peaceful living while being just minutes from downtown, walking trails, park, a dog park, and more.
The home features attractive, mature landscaping in both the front and backyard, a spacious two-car garage, and a welcoming open floor plan. The great room flows seamlessly into the dining area and adjacent kitchen, making it perfect for everyday living. Plus, it includes the convenience of an indoor laundry room.
Come see for yourself —you won’t be disappointed!
Zillow last checked: 8 hours ago
Listing updated: June 15, 2025 at 08:35am
Listing Provided by:
Michele Smith DRE #01143667 805-423-2151,
eXp Realty of California, Inc.
Bought with:
Linda Hamilton, DRE #01112747
ACADEME REAL ESTATE
Source: CRMLS,MLS#: NS25079283 Originating MLS: California Regional MLS
Originating MLS: California Regional MLS
Facts & features
Interior
Bedrooms & bathrooms
- Bedrooms: 2
- Bathrooms: 2
- Full bathrooms: 1
- 3/4 bathrooms: 1
- Main level bathrooms: 2
- Main level bedrooms: 2
Primary bedroom
- Features: Main Level Primary
Bedroom
- Features: Bedroom on Main Level
Bedroom
- Features: All Bedrooms Down
Kitchen
- Features: Kitchen/Family Room Combo, Tile Counters
Heating
- Forced Air, Natural Gas
Cooling
- Central Air
Appliances
- Included: Dishwasher, Free-Standing Range, Gas Oven
- Laundry: Inside
Features
- Ceiling Fan(s), High Ceilings, Open Floorplan, Tile Counters, All Bedrooms Down, Bedroom on Main Level, Main Level Primary
- Flooring: Carpet
- Windows: Blinds, Screens
- Has fireplace: Yes
- Fireplace features: Gas Starter, Great Room
- Common walls with other units/homes: 1 Common Wall
Interior area
- Total interior livable area: 1,106 sqft
Property
Parking
- Total spaces: 2
- Parking features: Door-Multi, Driveway, Garage Faces Front, Garage, Paved
- Attached garage spaces: 2
Features
- Levels: One
- Stories: 1
- Entry location: Main
- Patio & porch: Concrete, Covered, Front Porch
- Exterior features: Rain Gutters
- Pool features: None
- Spa features: None
- Has view: Yes
- View description: Neighborhood
Lot
- Size: 4,965 sqft
- Features: Cul-De-Sac, Front Yard, Sprinklers In Front
Details
- Parcel number: 009,707,027
- Special conditions: Standard
Construction
Type & style
- Home type: SingleFamily
- Property subtype: Single Family Residence
- Attached to another structure: Yes
Materials
- Stucco
- Foundation: Slab
Condition
- Repairs Cosmetic
- New construction: No
- Year built: 2001
Utilities & green energy
- Electric: Standard
- Sewer: Public Sewer
- Water: Public
- Utilities for property: Cable Connected, Electricity Connected, Natural Gas Connected, Sewer Connected, Water Connected
Community & neighborhood
Security
- Security features: Carbon Monoxide Detector(s), Smoke Detector(s)
Community
- Community features: Park, Street Lights, Sidewalks
Senior living
- Senior community: Yes
Location
- Region: Paso Robles
- Subdivision: Pr City Limits East(110)
HOA & financial
HOA
- Has HOA: Yes
- HOA fee: $70 annually
- Amenities included: Dog Park
- Association name: Sierra Bonita Village
- Association phone: 805-238-9249
Other
Other facts
- Listing terms: Cash to New Loan,Conventional
- Road surface type: Paved
Price history
| Date | Event | Price |
|---|---|---|
| 7/22/2025 | Listing removed | $2,750$2/sqft |
Source: CRMLS #SC25152750 | ||
| 7/11/2025 | Listed for rent | $2,750$2/sqft |
Source: CRMLS #SC25152750 | ||
| 6/13/2025 | Sold | $584,000-0.8%$528/sqft |
Source: | ||
| 4/15/2025 | Pending sale | $589,000$533/sqft |
Source: | ||
| 4/10/2025 | Listed for sale | $589,000$533/sqft |
Source: | ||
Public tax history
Tax history is unavailable.
Neighborhood: 93446
Nearby schools
GreatSchools rating
- 5/10Virginia Peterson Elementary SchoolGrades: K-5Distance: 0.9 mi
- 5/10Daniel Lewis Middle SchoolGrades: 6-8Distance: 1.7 mi
- 6/10Paso Robles High SchoolGrades: 9-12Distance: 1.6 mi

Get pre-qualified for a loan
At Zillow Home Loans, we can pre-qualify you in as little as 5 minutes with no impact to your credit score.An equal housing lender. NMLS #10287.
Sell for more on Zillow
Get a free Zillow Showcase℠ listing and you could sell for .
$589,300
2% more+ $11,786
With Zillow Showcase(estimated)
$601,086
