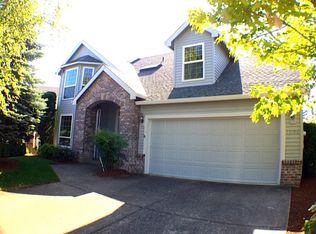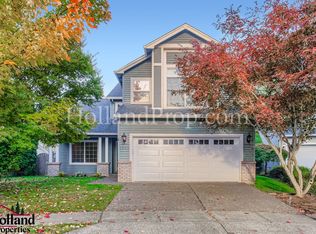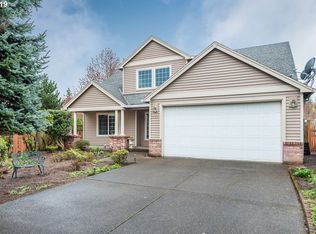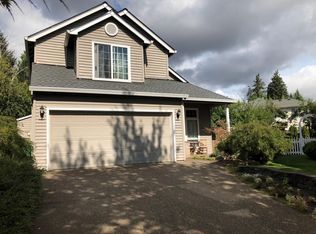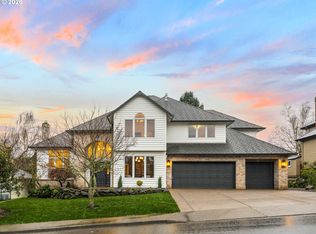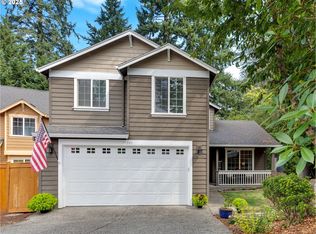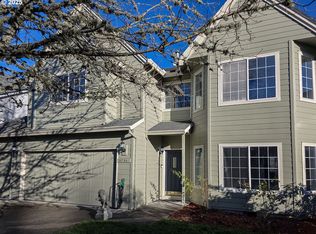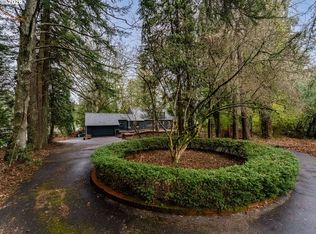What a FANTASTIC location! A unique opportunity to either live onsite or create a nice rental portfolio project! Plans previously drawn & submitted for to City of Beaverton for a 15 unit townhouse project! A cooperative seller - potential seller-carry or JV terms could be discussed! Call with questions and to request previous drawings and city comments. Let's find a way to make this work for you!
Pending
$1,099,000
15095 SW Weir Rd, Beaverton, OR 97007
4beds
3,230sqft
Est.:
Residential, Single Family Residence
Built in 1960
1.29 Acres Lot
$1,055,400 Zestimate®
$340/sqft
$-- HOA
What's special
- 181 days |
- 67 |
- 2 |
Zillow last checked: 8 hours ago
Listing updated: December 10, 2025 at 01:12am
Listed by:
Christopher Kelly 503-666-4616,
Berkshire Hathaway HomeServices NW Real Estate,
Jamey Nedelisky 971-533-6635,
Berkshire Hathaway HomeServices NW Real Estate
Source: RMLS (OR),MLS#: 589141615
Facts & features
Interior
Bedrooms & bathrooms
- Bedrooms: 4
- Bathrooms: 3
- Full bathrooms: 3
- Main level bathrooms: 2
Rooms
- Room types: Bedroom 4, Bonus Room, Bedroom 2, Bedroom 3, Dining Room, Family Room, Kitchen, Living Room, Primary Bedroom
Primary bedroom
- Features: Balcony, Bathroom, Deck, Exterior Entry, Ensuite, Wallto Wall Carpet
- Level: Main
Bedroom 2
- Level: Upper
Bedroom 3
- Level: Upper
Bedroom 4
- Level: Upper
Dining room
- Features: Hardwood Floors
- Level: Main
Family room
- Features: Hardwood Floors
- Level: Main
Kitchen
- Features: Builtin Features, Builtin Range, Builtin Refrigerator, Eat Bar, Hardwood Floors, Island, Microwave, Quartz
- Level: Main
Living room
- Features: Beamed Ceilings, Daylight, Fireplace, Hardwood Floors
- Level: Main
Heating
- Forced Air, Fireplace(s)
Appliances
- Included: Built-In Range, Built-In Refrigerator, Dishwasher, Disposal, Microwave, Stainless Steel Appliance(s), Gas Water Heater
Features
- High Speed Internet, Quartz, Built-in Features, Eat Bar, Kitchen Island, Beamed Ceilings, Balcony, Bathroom, Pantry
- Flooring: Hardwood, Tile, Wall to Wall Carpet
- Windows: Double Pane Windows, Daylight
- Basement: Crawl Space
- Number of fireplaces: 1
- Fireplace features: Wood Burning, Outside
Interior area
- Total structure area: 3,230
- Total interior livable area: 3,230 sqft
Video & virtual tour
Property
Parking
- Total spaces: 3
- Parking features: Driveway, RV Access/Parking, Attached
- Attached garage spaces: 3
- Has uncovered spaces: Yes
Accessibility
- Accessibility features: Garage On Main, Natural Lighting, Accessibility
Features
- Levels: Two
- Stories: 2
- Patio & porch: Covered Deck, Covered Patio, Deck, Porch
- Exterior features: Dog Run, Garden, Yard, Balcony, Exterior Entry
- Fencing: Fenced
- Has view: Yes
- View description: Park/Greenbelt, Territorial, Trees/Woods
Lot
- Size: 1.29 Acres
- Dimensions: 1.29 Acres
- Features: Cleared, Greenbelt, Level, Acres 1 to 3
Details
- Additional structures: Gazebo, RVParking, ToolShed
- Parcel number: R2073823
- Zoning: RMB
Construction
Type & style
- Home type: SingleFamily
- Architectural style: Contemporary
- Property subtype: Residential, Single Family Residence
Materials
- Lap Siding, Wood Siding
- Foundation: Concrete Perimeter
- Roof: Composition
Condition
- Resale
- New construction: No
- Year built: 1960
Utilities & green energy
- Gas: Gas
- Sewer: Public Sewer
- Water: Public
- Utilities for property: Cable Connected
Community & HOA
Community
- Security: Security System, Security System Owned
HOA
- Has HOA: No
Location
- Region: Beaverton
Financial & listing details
- Price per square foot: $340/sqft
- Tax assessed value: $1,201,170
- Annual tax amount: $8,824
- Date on market: 7/7/2025
- Cumulative days on market: 253 days
- Listing terms: Cash,Conventional,VA Loan
- Road surface type: Gravel, Paved
Estimated market value
$1,055,400
$1.00M - $1.11M
$3,884/mo
Price history
Price history
| Date | Event | Price |
|---|---|---|
| 11/11/2025 | Pending sale | $1,099,000$340/sqft |
Source: | ||
| 8/8/2025 | Price change | $1,099,000-8.3%$340/sqft |
Source: | ||
| 7/9/2025 | Listed for sale | $1,199,000+23%$371/sqft |
Source: | ||
| 9/27/2022 | Sold | $975,000-11%$302/sqft |
Source: | ||
| 6/28/2022 | Pending sale | $1,095,000$339/sqft |
Source: | ||
Public tax history
BuyAbility℠ payment
Est. payment
$5,407/mo
Principal & interest
$4262
Property taxes
$760
Home insurance
$385
Climate risks
Neighborhood: Sexton Mountain
Nearby schools
GreatSchools rating
- 8/10Sexton Mountain Elementary SchoolGrades: K-5Distance: 0.8 mi
- 6/10Highland Park Middle SchoolGrades: 6-8Distance: 1.6 mi
- 8/10Mountainside High SchoolGrades: 9-12Distance: 1.8 mi
Schools provided by the listing agent
- Elementary: Sexton Mountain
- Middle: Conestoga
- High: Southridge
Source: RMLS (OR). This data may not be complete. We recommend contacting the local school district to confirm school assignments for this home.
- Loading
