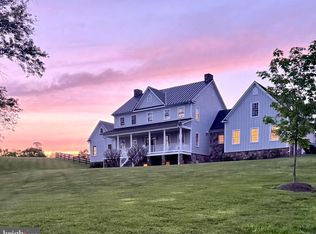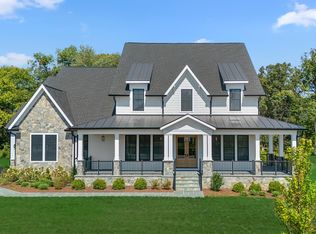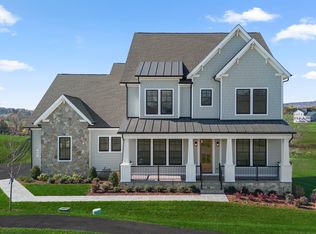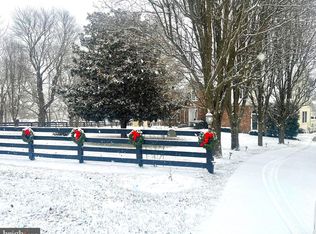Estate home with NEW saltwater pool and outdoor entertaining space with sunset mountain views! This updated 5-bedroom with 5 en suite baths upstairs spans 5,478 square feet above grade and is nestled on a sprawling 4.5 acre lot, offering unparalleled privacy and serenity. Decorator touches and finishes including Restoration Hardware style. Over $700K in improvements in the last 18 months! Newly refinished hardwood floors on main level. Numerous updates including HVAC's (2023-2024). The newly renovated kitchen with Quartz counters, decorator subway tile backsplash, decorator lighting, new window overlooking the pool. Mudroom entrance with newly renovated laundry/mudroom with doggie wash. New French door, TREX decking out to the pool area. Reconfigured hallway to sunroom with new half bath. Renovated Primary Bath with on-trend 12 x 24 tile, free-standing tub, white dual vanities with Quartz countertops, lighting/mirrors. Delight in the grand family room, which features a stunning new 24-foot-wide floor-to-ceiling built-in. Main-level study. Each of the five bedrooms boasts an en suite bath, ensuring privacy and convenience. Additional features include a formal dining room, a charming porch, stone walkway and patio, a spacious 3 car garage. Basement ready to be finished with your own vision. Relax and entertain in style with the brand new custom saltwater pool, featuring a tanning shelf, swim-up bar ledge, and an elegant 8-foot spa. Amazing sunset and mountain views from the pool or front patio area. The multi-tiered pool deck offers distinct entertaining areas, while the pool house, adorned with an upgraded light package and an 8-foot gas fireplace, promises comfort and luxury. Sophisticated outdoor kitchen with marble countertop, complete with a 48-inch grill, pizza oven, and a bar that seats 10-12 guests comfortably.
For sale
$2,149,000
15097 Barlow Dr, Waterford, VA 20197
5beds
5,478sqft
Est.:
Single Family Residence
Built in 2005
4.56 Acres Lot
$2,044,800 Zestimate®
$392/sqft
$66/mo HOA
What's special
New saltwater poolNew french doorMain-level studyStone walkway and patioCharming porchFormal dining roomFree-standing tub
- 28 days |
- 4,049 |
- 261 |
Zillow last checked: 8 hours ago
Listing updated: December 22, 2025 at 10:21am
Listed by:
Leslie Carpenter 703-728-9811,
Compass
Source: Bright MLS,MLS#: VALO2111134
Tour with a local agent
Facts & features
Interior
Bedrooms & bathrooms
- Bedrooms: 5
- Bathrooms: 6
- Full bathrooms: 5
- 1/2 bathrooms: 1
- Main level bathrooms: 1
Rooms
- Room types: Basement
Basement
- Level: Lower
Heating
- Central, Electric, Propane
Cooling
- Central Air, Electric
Appliances
- Included: Dishwasher, Disposal, Refrigerator, Oven, Gas Water Heater
- Laundry: Main Level
Features
- Bathroom - Walk-In Shower, Soaking Tub, Butlers Pantry, Combination Kitchen/Living, Crown Molding, Family Room Off Kitchen, Open Floorplan, Eat-in Kitchen, Kitchen Island, Kitchen - Gourmet, Kitchen - Table Space, Pantry, Recessed Lighting, Walk-In Closet(s), Additional Stairway, Built-in Features, Primary Bath(s), Bar, 2 Story Ceilings, 9'+ Ceilings, Tray Ceiling(s)
- Flooring: Hardwood, Wood
- Doors: French Doors
- Windows: Window Treatments
- Basement: Full,Unfinished,Walk-Out Access
- Number of fireplaces: 2
- Fireplace features: Gas/Propane
Interior area
- Total structure area: 8,178
- Total interior livable area: 5,478 sqft
- Finished area above ground: 5,478
- Finished area below ground: 0
Property
Parking
- Total spaces: 3
- Parking features: Garage Faces Side, Asphalt, Attached
- Attached garage spaces: 3
- Has uncovered spaces: Yes
Accessibility
- Accessibility features: None
Features
- Levels: Three
- Stories: 3
- Patio & porch: Deck, Patio, Porch
- Exterior features: Lighting, Flood Lights, Stone Retaining Walls
- Has private pool: Yes
- Pool features: Gunite, In Ground, Pool/Spa Combo, Salt Water, Private
- Fencing: Board
- Has view: Yes
- View description: Mountain(s), Scenic Vista
Lot
- Size: 4.56 Acres
- Features: Premium
Details
- Additional structures: Above Grade, Below Grade
- Parcel number: 263185685000
- Zoning: AR1
- Special conditions: Standard
Construction
Type & style
- Home type: SingleFamily
- Architectural style: Colonial
- Property subtype: Single Family Residence
Materials
- Other
- Foundation: Concrete Perimeter
Condition
- New construction: No
- Year built: 2005
Utilities & green energy
- Sewer: Septic Exists
- Water: Well
Community & HOA
Community
- Subdivision: Waterford
HOA
- Has HOA: Yes
- Services included: Management, Trash, Snow Removal
- HOA fee: $66 monthly
- HOA name: WATERFORD RIDGE
Location
- Region: Waterford
Financial & listing details
- Price per square foot: $392/sqft
- Tax assessed value: $1,311,000
- Annual tax amount: $10,642
- Date on market: 11/25/2025
- Listing agreement: Exclusive Right To Sell
- Ownership: Fee Simple
- Road surface type: Black Top
Estimated market value
$2,044,800
$1.94M - $2.15M
$6,205/mo
Price history
Price history
| Date | Event | Price |
|---|---|---|
| 11/25/2025 | Listed for sale | $2,149,000+3.3%$392/sqft |
Source: | ||
| 6/11/2025 | Listing removed | $2,080,000$380/sqft |
Source: | ||
| 4/24/2025 | Listed for sale | $2,080,000+60%$380/sqft |
Source: | ||
| 11/2/2023 | Sold | $1,300,000-3.6%$237/sqft |
Source: | ||
| 9/30/2023 | Pending sale | $1,349,000$246/sqft |
Source: | ||
Public tax history
Public tax history
| Year | Property taxes | Tax assessment |
|---|---|---|
| 2025 | $10,554 -0.8% | $1,311,000 +6.6% |
| 2024 | $10,642 +7.7% | $1,230,300 +8.9% |
| 2023 | $9,883 +11.8% | $1,129,500 +13.7% |
Find assessor info on the county website
BuyAbility℠ payment
Est. payment
$12,983/mo
Principal & interest
$10643
Property taxes
$1522
Other costs
$818
Climate risks
Neighborhood: 20197
Nearby schools
GreatSchools rating
- 5/10Waterford Elementary SchoolGrades: PK-5Distance: 1.3 mi
- 7/10Harmony Middle SchoolGrades: 6-8Distance: 6.8 mi
- 8/10Woodgrove High SchoolGrades: PK-12Distance: 8.3 mi
Schools provided by the listing agent
- High: Woodgrove
- District: Loudoun County Public Schools
Source: Bright MLS. This data may not be complete. We recommend contacting the local school district to confirm school assignments for this home.
- Loading
- Loading




