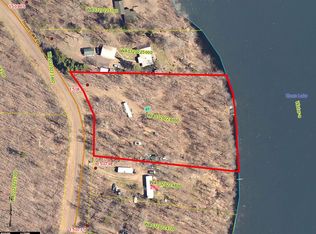Sold for $260,000 on 05/22/25
$260,000
15099 S Thorn Lake Loop, Gordon, WI 54838
3beds
1,400sqft
Single Family Residence
Built in 1989
0.98 Acres Lot
$265,600 Zestimate®
$186/sqft
$1,757 Estimated rent
Home value
$265,600
$205,000 - $345,000
$1,757/mo
Zestimate® history
Loading...
Owner options
Explore your selling options
What's special
3 BR/2 bath lakeside retreat is located on Thorn Lake and ready for occupancy. Recently renovated, including updated septic and well. BR suite w/ bath, walk in closet and private lakeside deck to enjoy morning views. Open Kitchen/living/dining area with ledge rock fireplace that creates a nice,up north ambiance. Additional area with vaulted, beamed ceilings perfect for rec/living room. Large deck facing lakeside. Plenty of room for a garage/pole shed if desired. The recently added steps to the lake takes you to the level area at waters edge making it easy to launch your canoe/kayak and enjoy the shoreline. Thorn Lake is a quiet, peaceful lake great for bird watching, kayaking, etc. DNR said lake bed is 80% sand, 5% gravel, 0% rock, 15% muck. Daily deer visits included! The Gordon/Wascott area is known for for all kinds of recreation from extensive Snowmobile/UTV/ATV trails, 1000's of acres of public hunting within reach along with many other local lakes, golf course and dining amenities.
Zillow last checked: 8 hours ago
Listing updated: September 08, 2025 at 04:27pm
Listed by:
Sara Haakenson 218-730-8317,
Re/Max 4 Season, LLC
Bought with:
Brenda Eisenmann, MN 20389042|WI 56545-94
Coldwell Banker Realty - Duluth
Source: Lake Superior Area Realtors,MLS#: 6118309
Facts & features
Interior
Bedrooms & bathrooms
- Bedrooms: 3
- Bathrooms: 2
- Full bathrooms: 2
- Main level bedrooms: 1
Bedroom
- Level: Main
- Area: 209 Square Feet
- Dimensions: 11 x 19
Bedroom
- Level: Main
- Area: 94.6 Square Feet
- Dimensions: 11 x 8.6
Bedroom
- Level: Main
- Area: 94.6 Square Feet
- Dimensions: 11 x 8.6
Bathroom
- Level: Main
- Area: 48 Square Feet
- Dimensions: 6 x 8
Bathroom
- Level: Main
- Area: 40 Square Feet
- Dimensions: 8 x 5
Kitchen
- Level: Main
- Area: 63 Square Feet
- Dimensions: 7 x 9
Laundry
- Level: Main
- Area: 35 Square Feet
- Dimensions: 5 x 7
Living room
- Level: Main
- Area: 270 Square Feet
- Dimensions: 15 x 18
Rec room
- Level: Main
- Area: 247 Square Feet
- Dimensions: 13 x 19
Heating
- Fireplace(s), Forced Air, Propane
Cooling
- Central Air
Appliances
- Included: Dryer, Range, Refrigerator, Washer
- Laundry: Main Level
Features
- Ceiling Fan(s), Natural Woodwork, Vaulted Ceiling(s), Walk-In Closet(s), Center Hall Foyer
- Doors: Patio Door
- Basement: N/A
- Number of fireplaces: 1
- Fireplace features: Gas
Interior area
- Total interior livable area: 1,400 sqft
- Finished area above ground: 1,400
- Finished area below ground: 0
Property
Parking
- Parking features: None
Features
- Patio & porch: Deck
- Waterfront features: Inland Lake, Waterfront Access(Private), Shoreline Characteristics(Sand, Muck, Elevation-Medium, Shore-Vegetation)
- Body of water: Thorn
- Frontage length: 109
Lot
- Size: 0.98 Acres
- Dimensions: 109 x 364
- Features: Many Trees
- Residential vegetation: Heavily Wooded
Details
- Foundation area: 63300
- Parcel number: WA0320225100
- Zoning description: Residential
Construction
Type & style
- Home type: SingleFamily
- Architectural style: Ranch
- Property subtype: Single Family Residence
Materials
- Wood, Frame/Wood
- Foundation: Concrete Perimeter
Condition
- Year built: 1989
Utilities & green energy
- Electric: Dahlberg
- Sewer: Private Sewer, Drain Field
- Water: Private, Drilled
- Utilities for property: DSL, Satellite
Community & neighborhood
Location
- Region: Gordon
Other
Other facts
- Listing terms: Cash,Conventional,FHA,VA Loan
Price history
| Date | Event | Price |
|---|---|---|
| 5/22/2025 | Sold | $260,000-5.4%$186/sqft |
Source: | ||
| 4/30/2025 | Contingent | $274,900$196/sqft |
Source: | ||
| 3/22/2025 | Listed for sale | $274,900$196/sqft |
Source: | ||
| 8/17/2024 | Listing removed | $274,900$196/sqft |
Source: | ||
| 8/16/2024 | Price change | $274,900-1.8%$196/sqft |
Source: | ||
Public tax history
| Year | Property taxes | Tax assessment |
|---|---|---|
| 2024 | $1,179 +17.7% | $89,100 |
| 2023 | $1,002 -9.6% | $89,100 |
| 2022 | $1,108 +4.1% | $89,100 |
Find assessor info on the county website
Neighborhood: 54838
Nearby schools
GreatSchools rating
- 6/10Northwood Elementary SchoolGrades: PK-5Distance: 8.8 mi
- 3/10Northwood Hi/MidGrades: 6-12Distance: 8.8 mi

Get pre-qualified for a loan
At Zillow Home Loans, we can pre-qualify you in as little as 5 minutes with no impact to your credit score.An equal housing lender. NMLS #10287.
