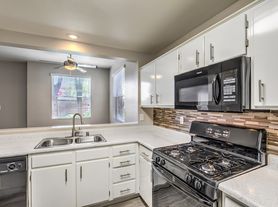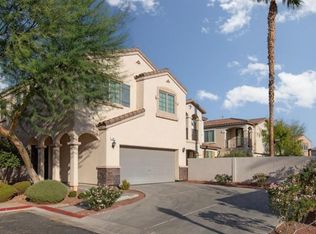Your next chapter begins in this beautifully designed 3-bedroom, 2.5-bath, two-story home, perfectly positioned at the corner of Paradise Hills and Horizon Ridge Parkway. Enjoy the best of both worlds life on the edge of Henderson with the convenience of quick, easy commuting. From the moment you step inside, sleek tile flooring sets a modern tone, flowing effortlessly through the open-concept main floor. The kitchen is designed to inspire, featuring new stainless steel appliances and quartz countertops/backsplash that make cooking and entertaining a pleasure. Upstairs, plush carpeting brings warmth and comfort to all three bedrooms, creating inviting spaces to unwind. Enjoy the tranquility of your private backyard, or take advantage of the community's resort-style amenities, featuring a sparkling pool, soothing spa, scenic park, and inviting playground. Stylish, comfortable, and move-in ready, this home isn't just a place to live it's where your next story begins.
The data relating to real estate for sale on this web site comes in part from the INTERNET DATA EXCHANGE Program of the Greater Las Vegas Association of REALTORS MLS. Real estate listings held by brokerage firms other than this site owner are marked with the IDX logo.
Information is deemed reliable but not guaranteed.
Copyright 2022 of the Greater Las Vegas Association of REALTORS MLS. All rights reserved.
House for rent
$1,945/mo
151 Afternoon Rain Ave, Henderson, NV 89002
3beds
1,577sqft
Price may not include required fees and charges.
Singlefamily
Available now
Cats, dogs OK
Central air, electric
In unit laundry
2 Garage spaces parking
-- Heating
What's special
Sleek tile flooringPrivate backyardNew stainless steel appliancesOpen-concept main floorPlush carpeting
- 20 days |
- -- |
- -- |
Travel times
Looking to buy when your lease ends?
With a 6% savings match, a first-time homebuyer savings account is designed to help you reach your down payment goals faster.
Offer exclusive to Foyer+; Terms apply. Details on landing page.
Facts & features
Interior
Bedrooms & bathrooms
- Bedrooms: 3
- Bathrooms: 3
- Full bathrooms: 2
- 1/2 bathrooms: 1
Cooling
- Central Air, Electric
Appliances
- Included: Dishwasher, Disposal, Dryer, Microwave, Range, Refrigerator, Washer
- Laundry: In Unit
Features
- Bedroom on Main Level, Primary Downstairs, Window Treatments
- Flooring: Carpet, Tile
Interior area
- Total interior livable area: 1,577 sqft
Video & virtual tour
Property
Parking
- Total spaces: 2
- Parking features: Garage, Private, Covered
- Has garage: Yes
- Details: Contact manager
Features
- Stories: 2
- Exterior features: Architecture Style: Two Story, Bedroom on Main Level, Garage, Park, Playground, Pool, Primary Downstairs, Private, Window Treatments
- Has spa: Yes
- Spa features: Hottub Spa
Details
- Parcel number: 17931714082
Construction
Type & style
- Home type: SingleFamily
- Property subtype: SingleFamily
Condition
- Year built: 2006
Community & HOA
Community
- Features: Playground
Location
- Region: Henderson
Financial & listing details
- Lease term: Contact For Details
Price history
| Date | Event | Price |
|---|---|---|
| 10/9/2025 | Price change | $1,945-2.5%$1/sqft |
Source: LVR #2725175 | ||
| 10/7/2025 | Listed for rent | $1,995+16.7%$1/sqft |
Source: LVR #2725175 | ||
| 9/30/2025 | Sold | $385,000-1.3%$244/sqft |
Source: | ||
| 9/10/2025 | Pending sale | $390,000$247/sqft |
Source: | ||
| 8/28/2025 | Price change | $390,000-4.9%$247/sqft |
Source: | ||

