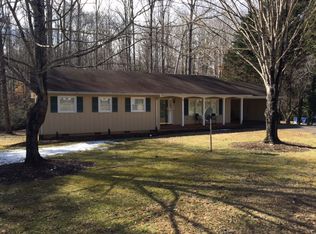Great 3 bed 2 bath home on nearly 3/4acre w/creek in a quiet neighborhood in town limits of Rutherfordton. With over 1600sf, this home offers single level living with a very functional floor plan. Enter at the front door to the large living room/dining room area that flows into the galley kitchen. Backing up to the living room is a cozy family room w/french doors to the back deck w/above ground pool. There's also a sweet breakfast area looking out the back and a spacious mud room/laundry room that exits to the carport. The crawl space has been totally encapsulated and the pool pump was replace about 1-1/2 years ago.
This property is off market, which means it's not currently listed for sale or rent on Zillow. This may be different from what's available on other websites or public sources.
