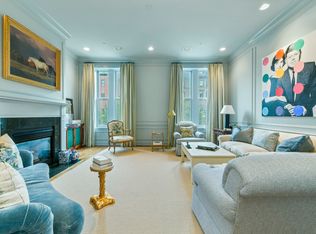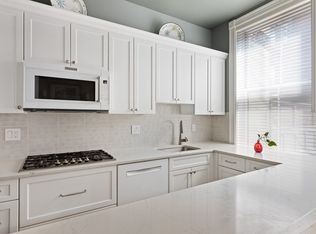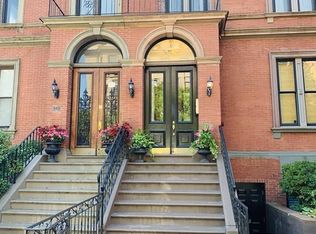Sold for $2,666,000 on 08/27/25
$2,666,000
151 Beacon St #4, Boston, MA 02116
3beds
2,023sqft
Condominium, Rowhouse
Built in 1905
-- sqft lot
$-- Zestimate®
$1,318/sqft
$-- Estimated rent
Home value
Not available
Estimated sales range
Not available
Not available
Zestimate® history
Loading...
Owner options
Explore your selling options
What's special
Perfectly positioned on one of Back Bay’s most iconic streets, 151 Beacon Street Unit 4 offers 2,000+ SF of single-level living in a boutique, professionally managed 6-unit building w/ direct elevator access. This 3-bed, 2.5-bath residence blends historic charm w/ modern comfort—featuring oversized windows, 2 fireplaces, custom built-ins, & a versatile layout ready for your vision. The open kitchen includes a large island, bay-window seating, & sweeping views of the John Hancock Tower. The spacious living area is anchored by a fireplace & elegant shelving. The primary suite includes a walk-in closet & ensuite bath. Complete with central AC, in-unit laundry, direct access parking & just moments from the Public Garden, The Boston Common, The Esplanade, Newbury St, and famed restaurants & shops—this is refined city living at its best.
Zillow last checked: 8 hours ago
Listing updated: September 01, 2025 at 04:19pm
Listed by:
Melinda Sarkis 617-943-8333,
Coldwell Banker Realty - Boston 617-266-4430,
Christopher Kerr 781-588-8092
Bought with:
Ricardo Rodriguez & Associates Group
Coldwell Banker Realty - Boston
Source: MLS PIN,MLS#: 73397265
Facts & features
Interior
Bedrooms & bathrooms
- Bedrooms: 3
- Bathrooms: 3
- Full bathrooms: 2
- 1/2 bathrooms: 1
Primary bathroom
- Features: Yes
Heating
- Central
Cooling
- Central Air
Appliances
- Laundry: In Unit
Features
- Flooring: Wood
- Basement: None
- Number of fireplaces: 2
Interior area
- Total structure area: 2,023
- Total interior livable area: 2,023 sqft
- Finished area above ground: 2,023
Property
Parking
- Total spaces: 1
- Parking features: Off Street, Tandem
- Uncovered spaces: 1
Features
- Entry location: Unit Placement(Upper)
- Waterfront features: 1 to 2 Mile To Beach
Details
- Parcel number: 0502750018,3346171
- Zoning: 999999
Construction
Type & style
- Home type: Condo
- Property subtype: Condominium, Rowhouse
Materials
- Brick
Condition
- Year built: 1905
Utilities & green energy
- Sewer: Public Sewer
- Water: Public
Community & neighborhood
Community
- Community features: Public Transportation, Shopping, Pool, Tennis Court(s), Park, Walk/Jog Trails, Golf, Medical Facility, Laundromat, Bike Path, Highway Access, House of Worship, Marina, Private School, Public School, T-Station, University
Location
- Region: Boston
HOA & financial
HOA
- HOA fee: $662 monthly
- Amenities included: Elevator(s)
- Services included: Water, Sewer, Insurance, Maintenance Structure, Maintenance Grounds, Snow Removal
Price history
| Date | Event | Price |
|---|---|---|
| 8/27/2025 | Sold | $2,666,000-1.3%$1,318/sqft |
Source: MLS PIN #73397265 | ||
| 8/11/2025 | Contingent | $2,700,000$1,335/sqft |
Source: MLS PIN #73397265 | ||
| 8/7/2025 | Price change | $2,700,000-5.3%$1,335/sqft |
Source: MLS PIN #73397265 | ||
| 6/26/2025 | Listed for sale | $2,850,000$1,409/sqft |
Source: MLS PIN #73397265 | ||
| 6/26/2025 | Listing removed | $2,850,000$1,409/sqft |
Source: MLS PIN #73384138 | ||
Public tax history
Tax history is unavailable.
Neighborhood: Back Bay
Nearby schools
GreatSchools rating
- 6/10Josiah Quincy Elementary SchoolGrades: PK-5Distance: 0.7 mi
- 3/10Quincy Upper SchoolGrades: 6-12Distance: 0.5 mi
- 2/10Snowden Int'L High SchoolGrades: 9-12Distance: 0.3 mi


