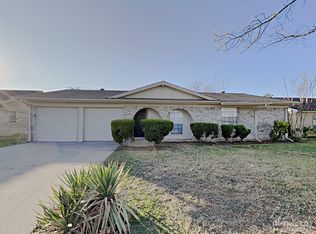Sold on 12/11/23
Price Unknown
151 Bellvue Dr, Fort Worth, TX 76134
3beds
1,276sqft
Single Family Residence
Built in 1972
9,016.92 Square Feet Lot
$251,600 Zestimate®
$--/sqft
$1,666 Estimated rent
Home value
$251,600
$239,000 - $264,000
$1,666/mo
Zestimate® history
Loading...
Owner options
Explore your selling options
What's special
Move in ready remodeled 3 Bedroom 2 Bath home in a quiet neighborhood! Close Proximity to I-35 and everything Fort Worth has to offer! The home is updated from the inside out! The Exterior and interior have been freshly painted, that gives it a modern look. New laminate flooring compliments the entire home perfectly. Kitchen features freshly painted shaker cabinets, stainless steel appliances, and quartz countertop. Master bathroom has a must see walk in shower with sleek blue tiles that is enclosed in glass. New carpets in all bedrooms with spacious walk in closets. The backyard is oversized and is perfect for entertainment. Newer water heater and HVAC system.
Zillow last checked: 8 hours ago
Listing updated: June 19, 2025 at 06:02pm
Listed by:
Vedran Ceric 0666220 817-888-8849,
The Property Shop 817-888-8849
Bought with:
Nancy Martinez
CF Real Estate Firm
Source: NTREIS,MLS#: 20459546
Facts & features
Interior
Bedrooms & bathrooms
- Bedrooms: 3
- Bathrooms: 2
- Full bathrooms: 2
Primary bedroom
- Features: Walk-In Closet(s)
- Level: First
Bedroom
- Features: Walk-In Closet(s)
- Level: First
Bedroom
- Features: Walk-In Closet(s)
- Level: First
Primary bathroom
- Features: Built-in Features, Dual Sinks, Separate Shower
- Level: First
Dining room
- Level: First
Other
- Features: Built-in Features, Garden Tub/Roman Tub
- Level: First
Kitchen
- Features: Built-in Features, Granite Counters, Stone Counters
- Level: First
Laundry
- Features: Built-in Features
- Level: First
Living room
- Features: Fireplace
- Level: First
Heating
- Natural Gas
Cooling
- Central Air, Electric
Appliances
- Included: Dishwasher, Electric Range, Disposal, Microwave
- Laundry: Washer Hookup, Electric Dryer Hookup
Features
- Cathedral Ceiling(s), Decorative/Designer Lighting Fixtures, Cable TV, Vaulted Ceiling(s)
- Flooring: Ceramic Tile, Laminate, Other
- Windows: Window Coverings
- Has basement: No
- Number of fireplaces: 1
- Fireplace features: Wood Burning
Interior area
- Total interior livable area: 1,276 sqft
Property
Parking
- Total spaces: 2
- Parking features: Door-Multi, Garage Faces Front, Garage
- Attached garage spaces: 2
Features
- Levels: One
- Stories: 1
- Patio & porch: Patio, Covered
- Exterior features: Lighting
- Pool features: None
- Fencing: Chain Link,Wood
Lot
- Size: 9,016 sqft
- Features: Back Yard, Interior Lot, Lawn
Details
- Parcel number: 01150154
Construction
Type & style
- Home type: SingleFamily
- Architectural style: Traditional,Detached
- Property subtype: Single Family Residence
Materials
- Brick
- Foundation: Slab
- Roof: Metal
Condition
- Year built: 1972
Utilities & green energy
- Sewer: Public Sewer
- Water: Public
- Utilities for property: Sewer Available, Water Available, Cable Available
Green energy
- Energy efficient items: Thermostat
Community & neighborhood
Location
- Region: Fort Worth
- Subdivision: Hallmark Add
Other
Other facts
- Listing terms: Cash,Conventional,FHA,VA Loan
Price history
| Date | Event | Price |
|---|---|---|
| 12/11/2023 | Sold | -- |
Source: NTREIS #20459546 | ||
| 11/21/2023 | Pending sale | $260,000$204/sqft |
Source: NTREIS #20459546 | ||
| 11/14/2023 | Contingent | $260,000$204/sqft |
Source: NTREIS #20459546 | ||
| 11/7/2023 | Price change | $260,000-1.9%$204/sqft |
Source: NTREIS #20459546 | ||
| 10/20/2023 | Listed for sale | $265,000$208/sqft |
Source: NTREIS #20459546 | ||
Public tax history
| Year | Property taxes | Tax assessment |
|---|---|---|
| 2024 | $3,908 +498.8% | $233,659 +60% |
| 2023 | $653 -3.2% | $145,998 +9.7% |
| 2022 | $674 +4.2% | $133,050 +17.7% |
Find assessor info on the county website
Neighborhood: Hallmark-Camelot
Nearby schools
GreatSchools rating
- 2/10E Ray Elementary SchoolGrades: 1-5Distance: 0.1 mi
- 3/10Charles Baxter J High SchoolGrades: 6-8Distance: 3.2 mi
- 2/10Everman High SchoolGrades: 9-12Distance: 2.5 mi
Schools provided by the listing agent
- Elementary: Ray
- High: Everman
- District: Everman ISD
Source: NTREIS. This data may not be complete. We recommend contacting the local school district to confirm school assignments for this home.
Get a cash offer in 3 minutes
Find out how much your home could sell for in as little as 3 minutes with a no-obligation cash offer.
Estimated market value
$251,600
Get a cash offer in 3 minutes
Find out how much your home could sell for in as little as 3 minutes with a no-obligation cash offer.
Estimated market value
$251,600
