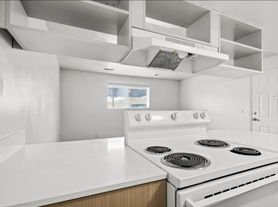Enjoy breathtaking views of the Great Salt Lake from this beautiful energy-efficient East Bench Home, complete with solar panels and a power wall for exceptional energy savings. Ideally located near downtown, I-15, and just down the street from the Eaglewood Golf Course, this home offers both convenience and tranquility. Inside, the home is filled with natural light and features fantastic hardwood floors, a spacious master bedroom, and warm, welcoming living areas. Outside, the large, private backyard offers plenty of room to relax and entertain. Set in a quiet neighborhood, experience the sweeping vistas of Antelope Island and the Great Salt Lake, along with easy access to nearby trails and parks for year-round recreation.Schedule your Showing Appt. ONLINE NOW!
Promotion: If you sign a lease for a Nestwell Managed rental this month, your application fees will be refunded.
Showing times don't work? Please call or chat for assistance
AVAILABLE DATE: 11/30/2025
LEASE LENGTH: Lease ending longer term Spring of 2027
OCCUPANCY RULE: No More than 4 unrelated adult occupants
TYPE: House
TOTAL & FINISHED SQ FT: 2622
PARKING:Driveway & On-Street Parking
FENCED YARD: Fenced Backyard
FEATURES:
- 5 Bedrooms
- 3 Bathrooms
- Stainless Steel Appliances
- Reverse Osmosis (Kitchen Sink)
- Cabinets
- Large Den Area
- New Bamboo Flooring
- Electric Fireplace
- Storage Room
- Solar Panels and Power Wall
- Updated Windows
- Nest Thermostat
- Updated Tile
- Large Murphy Bed
- Fans
- French Doors
- Garden Boxes
- Ring Doorbell
- Built-in Ironing Board (laundry room)
- Separate Tub & Shower
- Washer/Dryer Included
- Shed/Out-Building
- And more...
TENANT CHARGES:
- Resident to sign/pay for gas & electricity
- Resident to pay for water, sewer & garbage monthly
- Resident Benefits Package (RBP) = $34.95 per month *For information on this service
- Property Damage Liability Waiver For Residents (PDLW) = $15.95 per month.**For
- Security Deposit = Same as rent depending on application score (fully refundable)
- Application Fee = $40.00 per applicant 18 and older
- Lease Initiation Fee = $150.00 after approval and upon signing
- Pet fees as listed (if applicable)
- If the mailbox is a community box that requires a key, it is owned by the Postal Service.
A small fee may be required to get mailbox keys upon move-in.
*If a washer and dryer is offered, this is owner courtesy and they may choose not to repair them
YARD CARE: Resident is responsible for all yard care & snow removal
PETS:
- $559.00 per pet security deposit ($279.50 AMOUNT refundable) & $55.00 pet rent per pet.
- You will be required to fill out an animal profile and will be provided the link after you have submitted your application and paid the fee.
- No resident or residents at any one premises shall at any one time own, harbor, or license more than TWO total animals in any combination
- UP TO TWO PETS will be considered if they meet our pet guidelines.- The pet application fee is $30 for the first pet, $30 for each additional pet, and $0 for assistance animal accommodation requests.
- For puppies & kittens less than 12 months old, there is a non-refundable fee of $100 and a monthly charge of $10/month until the pet reaches 12 months of age in addition to the regular fees.
NO Smoking or Vaping is permitted in or on the property.
SHOWING INSTRUCTIONS:
TO APPLY:
- $40.00 application fee per adult to be paid at the time of application.
- All applicants will be required to fill out an animal profile even if you do not have a pet. The link will be provided after you have submitted your application and paid the fee.
- We process all applications, and the first application that completes all the paperwork requirements will be processed first.
PROPERTY MANAGER:
CDA/Nestwell Property Mgmt.
8813 S Redwood Road #D1
West Jordan, UT 84088
* All information is deemed reliable but not guaranteed and is subject to change.
Animals (Friendly)
Cooling (Central Air)
Countertops (Granite/Quartz)
Disposal
Floors (Carpet)
Floors (Hardwood)
Floors (Tile)
New Flooring
Shed/Out Building
Smoking (Not Allowed)
Sprinklers (Auto)
Views
Washer/Dryer In Unit
House for rent
$2,795/mo
151 Bernice Way, North Salt Lake, UT 84054
5beds
2,622sqft
Price may not include required fees and charges.
Single family residence
Available Sun Nov 30 2025
Cats, dogs OK
Ceiling fan
What's special
Storage roomNew flooringGarden boxesNew bamboo flooringUpdated tileSolar panelsLarge murphy bed
- 65 days |
- -- |
- -- |
Travel times
Looking to buy when your lease ends?
Consider a first-time homebuyer savings account designed to grow your down payment with up to a 6% match & a competitive APY.
Facts & features
Interior
Bedrooms & bathrooms
- Bedrooms: 5
- Bathrooms: 3
- Full bathrooms: 3
Rooms
- Room types: Dining Room, Family Room
Cooling
- Ceiling Fan
Appliances
- Included: Dishwasher, Microwave, Refrigerator
Features
- Ceiling Fan(s)
Interior area
- Total interior livable area: 2,622 sqft
Property
Parking
- Details: Contact manager
Features
- Exterior features: Living room, Stainless steel appliances
Details
- Parcel number: 011160068
Construction
Type & style
- Home type: SingleFamily
- Property subtype: Single Family Residence
Condition
- Year built: 1977
Community & HOA
Location
- Region: North Salt Lake
Financial & listing details
- Lease term: Contact For Details
Price history
| Date | Event | Price |
|---|---|---|
| 11/4/2025 | Price change | $2,795-3.5%$1/sqft |
Source: Zillow Rentals | ||
| 10/23/2025 | Price change | $2,895-3.3%$1/sqft |
Source: Zillow Rentals | ||
| 9/18/2025 | Listed for rent | $2,995$1/sqft |
Source: Zillow Rentals | ||
| 5/31/2019 | Sold | -- |
Source: Agent Provided | ||
| 5/2/2019 | Listed for sale | $356,900+43.3%$136/sqft |
Source: Equity Real Estate #1597774 | ||

