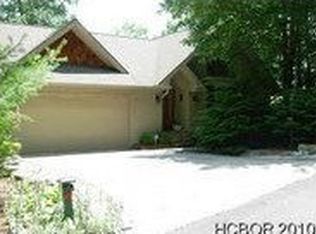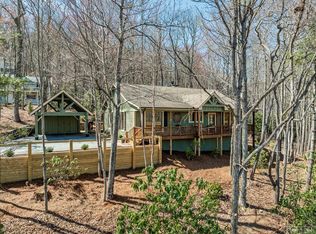Exceptional short & long range mountain views can be enjoyed from this Sapphire Valley home. Located in desirable Holly Forest XIV, this home sits at a cool 3600 ft elevation close to the Sapphire Natl golf course. Custom cabinets & touches throughout with large lower level family room, kitchen & separate entrance. Comes with Sapphire Valley amenities-golf, tennis, pools, fitness center & more!
This property is off market, which means it's not currently listed for sale or rent on Zillow. This may be different from what's available on other websites or public sources.

