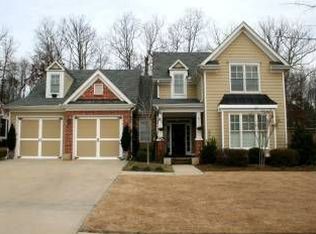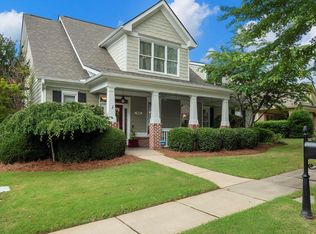Closed
$400,000
151 Chestnut Chase, Hoschton, GA 30548
3beds
2,470sqft
Single Family Residence
Built in 2004
9,147.6 Square Feet Lot
$398,700 Zestimate®
$162/sqft
$2,397 Estimated rent
Home value
$398,700
$323,000 - $494,000
$2,397/mo
Zestimate® history
Loading...
Owner options
Explore your selling options
What's special
This 3BR/2BA ranch-style home, situated within the Hoschton City limits, offers single-level living with an inviting open-concept design. As you enter through the front door, you're greeted by a spacious formal dining room featuring 10+ foot ceilings and glass bookcases. The open layout flows seamlessly into the family room. The kitchen is beautifully designed with granite countertops and plenty of space for cooking and entertaining. One step outside to your patio ideal for relaxing with friends and family. The upstairs features a bonus room/office/loft and a huge unfinished bonus area. Brand new luxury vinyl hardwoods, new carpet, and new paint throughout the home. This home is located in sought after The Village at Hoschton neighborhood that includes lawn maintenance and well-lit streets with sidewalks, perfect for an active lifestyle. Located just minutes from downtown Braselton, I-85, shopping, and dining, this home offers the perfect combination of convenience and community living. Motivated Seller!
Zillow last checked: 8 hours ago
Listing updated: September 23, 2025 at 06:35am
Listed by:
Jana Waycaster 770-560-9959,
BHHS Georgia Properties
Bought with:
Hank R Miller, 262285
Ansley RE|Christie's Int'l RE
Source: GAMLS,MLS#: 10439595
Facts & features
Interior
Bedrooms & bathrooms
- Bedrooms: 3
- Bathrooms: 2
- Full bathrooms: 2
- Main level bathrooms: 2
- Main level bedrooms: 3
Dining room
- Features: Seats 12+
Kitchen
- Features: Breakfast Bar, Breakfast Room, Solid Surface Counters
Heating
- Central, Forced Air
Cooling
- Ceiling Fan(s), Central Air
Appliances
- Included: Dishwasher, Microwave, Refrigerator
- Laundry: In Hall
Features
- Bookcases, Double Vanity, Master On Main Level, Split Bedroom Plan
- Flooring: Carpet
- Basement: None
- Number of fireplaces: 1
- Fireplace features: Factory Built, Family Room
- Common walls with other units/homes: No Common Walls
Interior area
- Total structure area: 2,470
- Total interior livable area: 2,470 sqft
- Finished area above ground: 2,470
- Finished area below ground: 0
Property
Parking
- Parking features: Garage, Kitchen Level, Side/Rear Entrance
- Has garage: Yes
Features
- Levels: One and One Half
- Stories: 1
- Patio & porch: Patio
- Exterior features: Other
- Body of water: None
Lot
- Size: 9,147 sqft
- Features: Level
Details
- Parcel number: 120D 041
- Special conditions: Agent Owned,Agent/Seller Relationship,Covenants/Restrictions,No Disclosure
Construction
Type & style
- Home type: SingleFamily
- Architectural style: Craftsman,Ranch
- Property subtype: Single Family Residence
Materials
- Concrete
- Foundation: Slab
- Roof: Other,Tar/Gravel
Condition
- Resale
- New construction: No
- Year built: 2004
Utilities & green energy
- Sewer: Public Sewer
- Water: Public
- Utilities for property: Cable Available, High Speed Internet, Underground Utilities
Community & neighborhood
Security
- Security features: Smoke Detector(s)
Community
- Community features: Sidewalks, Street Lights, Near Shopping
Location
- Region: Hoschton
- Subdivision: The Village at Hoschton
HOA & financial
HOA
- Has HOA: Yes
- HOA fee: $1,600 annually
- Services included: Maintenance Grounds
Other
Other facts
- Listing agreement: Exclusive Right To Sell
- Listing terms: Cash,Conventional,FHA,VA Loan
Price history
| Date | Event | Price |
|---|---|---|
| 9/16/2025 | Sold | $400,000-4.8%$162/sqft |
Source: | ||
| 8/25/2025 | Pending sale | $420,000$170/sqft |
Source: | ||
| 8/13/2025 | Listed for sale | $420,000$170/sqft |
Source: | ||
| 8/11/2025 | Pending sale | $420,000$170/sqft |
Source: | ||
| 7/28/2025 | Price change | $420,000-1.2%$170/sqft |
Source: | ||
Public tax history
| Year | Property taxes | Tax assessment |
|---|---|---|
| 2024 | $4,986 +11.4% | $160,600 +9.8% |
| 2023 | $4,475 +9% | $146,200 +14.1% |
| 2022 | $4,104 +4.8% | $128,080 +5.8% |
Find assessor info on the county website
Neighborhood: 30548
Nearby schools
GreatSchools rating
- 6/10West Jackson Intermediate SchoolGrades: PK-5Distance: 0.8 mi
- 7/10West Jackson Middle SchoolGrades: 6-8Distance: 4.4 mi
- 7/10Jackson County High SchoolGrades: 9-12Distance: 4.8 mi
Schools provided by the listing agent
- Elementary: West Jackson
- Middle: West Jackson
- High: Jackson County
Source: GAMLS. This data may not be complete. We recommend contacting the local school district to confirm school assignments for this home.
Get a cash offer in 3 minutes
Find out how much your home could sell for in as little as 3 minutes with a no-obligation cash offer.
Estimated market value
$398,700
Get a cash offer in 3 minutes
Find out how much your home could sell for in as little as 3 minutes with a no-obligation cash offer.
Estimated market value
$398,700

