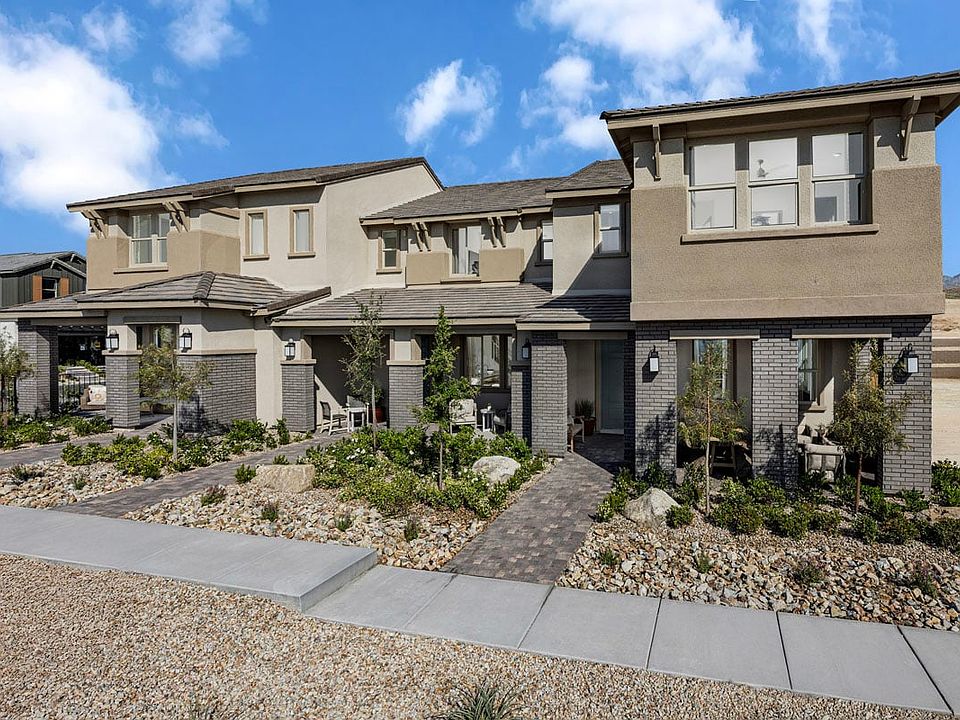Beautiful Brand New Townhome In Summerlin's Grand Park Village. Enlarged kitchen island, 9' Ceilings Down & up, Stainless Steel Appliances, 42" grey Cabinets, Quartz Countertops, Ceiling Fan prewires in bedrooms, Upgraded Luxury Vinyl plank flooring downstairs and baths, Shower with seat at Primary Bath, matte black fixtures and more!
Active
$477,377
151 Cinder Cone Ln, Las Vegas, NV 89138
3beds
1,809sqft
Townhouse
Built in 2025
2,340 Square Feet Lot
$477,000 Zestimate®
$264/sqft
$235/mo HOA
What's special
Quartz countertopsStainless steel appliancesMatte black fixtures
Call: (725) 202-8321
- 11 days
- on Zillow |
- 113 |
- 7 |
Zillow last checked: 7 hours ago
Listing updated: July 29, 2025 at 03:30pm
Listed by:
John P. McLaury B.0021043 702-218-5424,
KB Home Nevada Inc
Source: LVR,MLS#: 2705437 Originating MLS: Greater Las Vegas Association of Realtors Inc
Originating MLS: Greater Las Vegas Association of Realtors Inc
Travel times
Schedule tour
Select your preferred tour type — either in-person or real-time video tour — then discuss available options with the builder representative you're connected with.
Facts & features
Interior
Bedrooms & bathrooms
- Bedrooms: 3
- Bathrooms: 3
- Full bathrooms: 2
- 1/2 bathrooms: 1
Primary bedroom
- Description: Closet
- Dimensions: 16x14
Bedroom 2
- Description: Closet
- Dimensions: 11x11
Bedroom 3
- Description: Closet
- Dimensions: 10x10
Great room
- Description: Downstairs
- Dimensions: 27x14
Kitchen
- Description: Pantry
- Dimensions: 12x11
Heating
- Central, Gas
Cooling
- Central Air, Electric
Appliances
- Included: Dishwasher, Disposal, Gas Range, Microwave, Tankless Water Heater
- Laundry: Gas Dryer Hookup, Main Level, Laundry Room
Features
- None
- Flooring: Carpet, Luxury Vinyl Plank
- Windows: Double Pane Windows, Low-Emissivity Windows
- Has fireplace: No
Interior area
- Total structure area: 1,809
- Total interior livable area: 1,809 sqft
Video & virtual tour
Property
Parking
- Total spaces: 2
- Parking features: Attached, Garage, Garage Door Opener, Inside Entrance, Private
- Attached garage spaces: 2
Features
- Stories: 2
- Patio & porch: Porch
- Exterior features: Porch
- Fencing: None
Lot
- Size: 2,340 Square Feet
- Features: Desert Landscaping, Landscaped, < 1/4 Acre
Details
- Parcel number: 13728613040
- Zoning description: Multi-Family
- Other equipment: Water Softener Loop
- Horse amenities: None
Construction
Type & style
- Home type: Townhouse
- Architectural style: Two Story
- Property subtype: Townhouse
- Attached to another structure: Yes
Materials
- Frame, Stucco
- Roof: Tile
Condition
- Under Construction
- New construction: Yes
- Year built: 2025
Details
- Builder model: 1809
- Builder name: KB Home
Utilities & green energy
- Electric: Photovoltaics None
- Sewer: Public Sewer
- Water: Public
- Utilities for property: Underground Utilities
Green energy
- Energy efficient items: Windows
Community & HOA
Community
- Subdivision: Groves at Caldwell Park at Summerlin
HOA
- Has HOA: Yes
- Amenities included: Park
- Services included: Association Management
- HOA fee: $175 monthly
- HOA name: Caldwell
- HOA phone: 702-266-8008
- Second HOA fee: $60 monthly
Location
- Region: Las Vegas
Financial & listing details
- Price per square foot: $264/sqft
- Annual tax amount: $4,700
- Date on market: 7/29/2025
- Listing agreement: Exclusive Right To Sell
- Listing terms: Cash,Conventional,FHA,VA Loan
About the community
Greenbelt
* Located within Grand Park Village * Adjacent to future Summerlin community park * Planned walking trails * Short drive to Downtown Summerlin and Red Rock® Casino Resort & Spa * Near recreation destinations, including Red Rock Canyon, Lone Mountain Peak and Lone Mountain Regional Park * Top-rated golf courses nearby * Master-planned community * Commuter-friendly location * Great shopping nearby * Walking paths * Close to popular restaurants * Hiking trails
Source: KB Home

