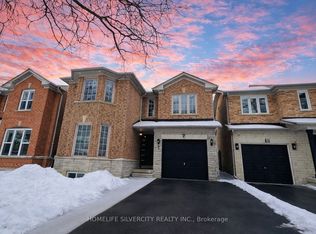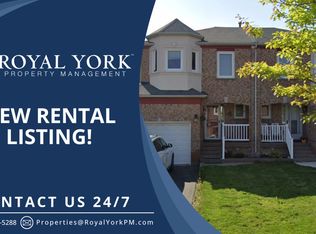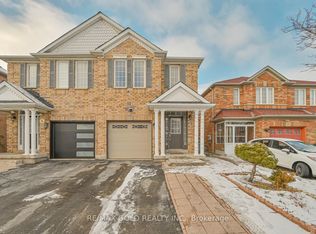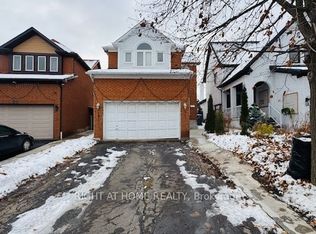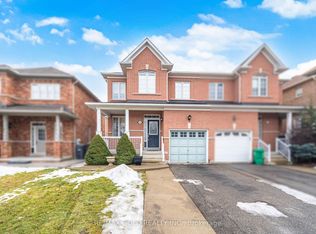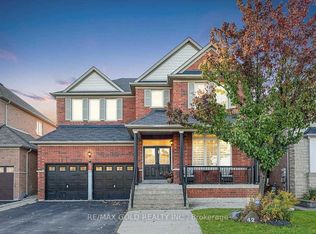Fully renovated and beautifully upgraded home featuring over $30,000 in recent improvements, offering the perfect blend of luxury and comfort in a family-friendly neighborhood. Boasting an oversized 1.5-car garage and extended driveway, the main floor showcases elegant living and dining areas, an upgraded kitchen with quartz countertops and stainless steel appliances, and a cozy family room with walk-out to the backyard-ideal for entertaining and everyday living. Freshly painted throughout with new light fixtures, switches, pot lights, and a hardwood staircase leading to the second floor, which offers a spacious primary bedroom with sitting area, walk-in closet, and ensuite, plus two additional bright bedrooms and two upgraded bathrooms. The fenced backyard includes a shed, while the basement apartment with separate entrance, kitchen, and bathroom provides excellent income potential, along with a cold room and laundry. Conveniently located close to all amenities, schools, parks, Brampton Civic Hospital within walking distance, Professors Lake, and easy access to Highways 410 & 407-this is a home not to be missed.
For sale
C$899,900
151 Clover Bloom Rd, Brampton, ON L6R 1S5
4beds
4baths
Single Family Residence
Built in ----
3,272.88 Square Feet Lot
$-- Zestimate®
C$--/sqft
C$-- HOA
What's special
- 16 hours |
- 5 |
- 0 |
Zillow last checked: 8 hours ago
Listing updated: January 15, 2026 at 06:04am
Listed by:
RE/MAX GOLD REALTY INC.
Source: TRREB,MLS®#: W12698540 Originating MLS®#: Toronto Regional Real Estate Board
Originating MLS®#: Toronto Regional Real Estate Board
Facts & features
Interior
Bedrooms & bathrooms
- Bedrooms: 4
- Bathrooms: 4
Heating
- Forced Air, Gas
Cooling
- Central Air
Features
- None
- Basement: Finished,Separate Entrance
- Has fireplace: No
Interior area
- Living area range: 1500-2000 null
Property
Parking
- Total spaces: 5
- Parking features: Mutual
- Has garage: Yes
Features
- Stories: 2
- Pool features: None
Lot
- Size: 3,272.88 Square Feet
Construction
Type & style
- Home type: SingleFamily
- Property subtype: Single Family Residence
Materials
- Brick
- Foundation: Concrete
- Roof: Asphalt Shingle
Utilities & green energy
- Sewer: Sewer
Community & HOA
Location
- Region: Brampton
Financial & listing details
- Annual tax amount: C$5,187
- Date on market: 1/15/2026
RE/MAX GOLD REALTY INC.
By pressing Contact Agent, you agree that the real estate professional identified above may call/text you about your search, which may involve use of automated means and pre-recorded/artificial voices. You don't need to consent as a condition of buying any property, goods, or services. Message/data rates may apply. You also agree to our Terms of Use. Zillow does not endorse any real estate professionals. We may share information about your recent and future site activity with your agent to help them understand what you're looking for in a home.
Price history
Price history
Price history is unavailable.
Public tax history
Public tax history
Tax history is unavailable.Climate risks
Neighborhood: Sandringham
Nearby schools
GreatSchools rating
No schools nearby
We couldn't find any schools near this home.
- Loading
