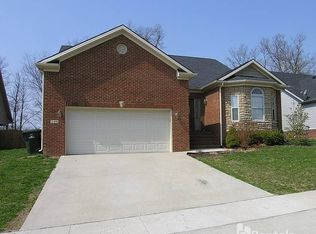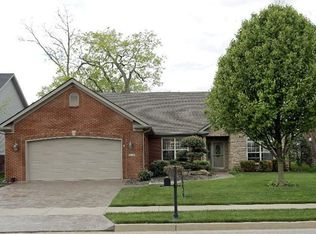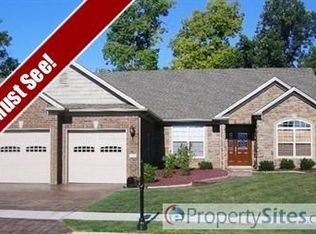Sold for $425,000 on 09/05/23
$425,000
151 Coachman Pl, Georgetown, KY 40324
4beds
4,382sqft
Single Family Residence
Built in 2007
8,624.88 Square Feet Lot
$468,100 Zestimate®
$97/sqft
$2,996 Estimated rent
Home value
$468,100
$445,000 - $492,000
$2,996/mo
Zestimate® history
Loading...
Owner options
Explore your selling options
What's special
This beautiful ranch on a full finished basement is the one you have been looking for. With over 4,300 square feet the options with this home are almost unlimited. The main floor offers 3 bedrooms including a primary with large en suite, living room with fireplace, dining room, kitchen with eat in area and 2 full baths. The back deck and yard overlook farmland for total privacy. The basement is a must see as it offers a HUGE great room/bedroom, a full bathroom, 2 other rooms that could be bedrooms, along with storage rooms and a safe room/storm room. Give us a call today to take a look at this beautiful home before its too late!
Zillow last checked: 8 hours ago
Listing updated: August 28, 2025 at 10:40pm
Listed by:
Chad Adams 502-316-1340,
Lifstyl Real Estate,
Jonathan Mifflin,
Lifstyl Real Estate
Bought with:
Amy W Stone, 240881
Hearthstone Realty
Source: Imagine MLS,MLS#: 23005974
Facts & features
Interior
Bedrooms & bathrooms
- Bedrooms: 4
- Bathrooms: 3
- Full bathrooms: 3
Primary bedroom
- Level: First
Bedroom 1
- Level: First
Bedroom 2
- Level: First
Bedroom 3
- Level: First
Bathroom 1
- Description: Full Bath
- Level: First
Bathroom 2
- Description: Full Bath
- Level: First
Bathroom 3
- Description: Full Bath
- Level: Lower
Bonus room
- Level: Lower
Dining room
- Level: First
Dining room
- Level: First
Foyer
- Level: First
Foyer
- Level: First
Great room
- Level: Lower
Great room
- Level: Lower
Kitchen
- Level: First
Living room
- Level: First
Living room
- Level: First
Other
- Description: storage room
- Level: Lower
Other
- Description: Storm room
- Level: Lower
Other
- Description: additional room in basement
- Level: Lower
Other
- Description: additional room in basement
- Level: Lower
Other
- Description: storage room
- Level: Lower
Utility room
- Level: First
Heating
- Electric, Heat Pump
Cooling
- Heat Pump
Appliances
- Included: Dishwasher, Microwave, Refrigerator, Range
- Laundry: Electric Dryer Hookup, Washer Hookup
Features
- Eat-in Kitchen, Master Downstairs, Walk-In Closet(s), Ceiling Fan(s), Soaking Tub
- Flooring: Carpet, Laminate, Vinyl
- Doors: Storm Door(s)
- Windows: Blinds
- Basement: Finished,Full,Walk-Up Access
- Has fireplace: Yes
- Fireplace features: Gas Log, Living Room, Propane
Interior area
- Total structure area: 4,382
- Total interior livable area: 4,382 sqft
- Finished area above ground: 2,191
- Finished area below ground: 2,191
Property
Parking
- Total spaces: 2
- Parking features: Attached Garage, Driveway
- Garage spaces: 2
- Has uncovered spaces: Yes
Accessibility
- Accessibility features: Accessible Approach with Ramp
Features
- Levels: One
- Patio & porch: Deck
- Fencing: Partial,Privacy
- Has view: Yes
- View description: Neighborhood, Farm
Lot
- Size: 8,624 sqft
Details
- Parcel number: 16520020.00
Construction
Type & style
- Home type: SingleFamily
- Architectural style: Ranch
- Property subtype: Single Family Residence
Materials
- Brick Veneer
- Foundation: Block
- Roof: Dimensional Style
Condition
- New construction: No
- Year built: 2007
Utilities & green energy
- Sewer: Public Sewer
- Water: Public
Community & neighborhood
Location
- Region: Georgetown
- Subdivision: The Stables
HOA & financial
HOA
- HOA fee: $100 annually
- Services included: Maintenance Grounds
Price history
| Date | Event | Price |
|---|---|---|
| 9/5/2023 | Sold | $425,000-5.6%$97/sqft |
Source: | ||
| 8/2/2023 | Pending sale | $450,000$103/sqft |
Source: | ||
| 6/30/2023 | Price change | $450,000-4.3%$103/sqft |
Source: | ||
| 5/24/2023 | Price change | $470,000-6%$107/sqft |
Source: | ||
| 4/18/2023 | Price change | $499,900-3.8%$114/sqft |
Source: | ||
Public tax history
| Year | Property taxes | Tax assessment |
|---|---|---|
| 2022 | $2,425 +4.7% | $320,000 +5.1% |
| 2021 | $2,316 +713% | $304,600 +6.9% |
| 2017 | $285 +53.9% | $284,898 |
Find assessor info on the county website
Neighborhood: 40324
Nearby schools
GreatSchools rating
- 4/10Anne Mason Elementary SchoolGrades: K-5Distance: 0.9 mi
- 8/10Scott County Middle SchoolGrades: 6-8Distance: 1 mi
- 6/10Scott County High SchoolGrades: 9-12Distance: 1.1 mi
Schools provided by the listing agent
- Elementary: Anne Mason
- Middle: Royal Spring
- High: Scott Co
Source: Imagine MLS. This data may not be complete. We recommend contacting the local school district to confirm school assignments for this home.

Get pre-qualified for a loan
At Zillow Home Loans, we can pre-qualify you in as little as 5 minutes with no impact to your credit score.An equal housing lender. NMLS #10287.


