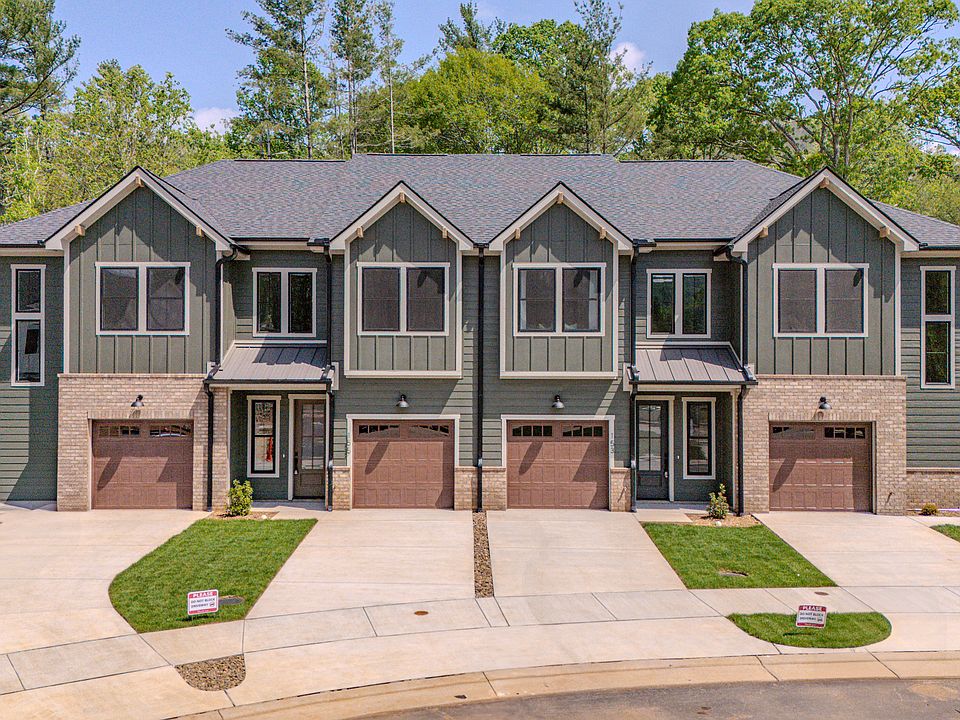Exclusive lender credit offered to buyers: Two full points off of your interest rate for the first year and a full point off of your interest rate for the second year! $600 savings each month in the first year of your mortgage and $300 monthly savings per month in year 2 totaling approx $11,000 in savings!
Newly completed and ready to move in! This end unit boasts Carrara Pisa quartz tops throughout, engineered HW flooring, 10' ceilings on the main level and 9' ceilings on the upper level. Abundance of light, upgraded SS appliance package with vent hood, subway tile backsplash, fireclay farmhouse sink in kitchen, huge pantry with wood shelving in all closets. Tankless hot water heater. Single car garage and driveway with additional parking. Covered rear patio and yard ideal for entertaining!
In addition to the builder's warranty, we offer a 2-10 home warranty covering workmanship, distribution systems and structural issues! Summary attached
Active
Special offer
$539,790
151 Collin Pl #15, Asheville, NC 28804
3beds
1,591sqft
Townhouse
Built in 2025
-- sqft lot
$536,700 Zestimate®
$339/sqft
$285/mo HOA
What's special
Abundance of lightHuge pantrySubway tile backsplashFireclay farmhouse sinkUpgraded ss appliance packageCarrara pisa quartz topsCovered rear patio
- 186 days |
- 172 |
- 5 |
Zillow last checked: 8 hours ago
Listing updated: November 02, 2025 at 01:06pm
Listing Provided by:
Skye Streppa teamstreppa@gmail.com,
Patton Allen Real Estate LLC
Source: Canopy MLS as distributed by MLS GRID,MLS#: 4254906
Travel times
Facts & features
Interior
Bedrooms & bathrooms
- Bedrooms: 3
- Bathrooms: 3
- Full bathrooms: 2
- 1/2 bathrooms: 1
Primary bedroom
- Features: Walk-In Closet(s)
- Level: Upper
Bedroom s
- Level: Upper
Bedroom s
- Level: Upper
Bedroom s
- Level: Upper
Bathroom full
- Level: Upper
Bathroom full
- Level: Upper
Bathroom half
- Level: Main
Dining area
- Level: Main
Kitchen
- Features: Breakfast Bar, Open Floorplan
- Level: Main
Living room
- Level: Main
Heating
- Electric, Heat Pump
Cooling
- Central Air, Heat Pump
Appliances
- Included: Dishwasher, Disposal, Electric Cooktop, Electric Oven, Microwave, Refrigerator, Tankless Water Heater
- Laundry: Upper Level
Features
- Breakfast Bar, Built-in Features, Open Floorplan, Pantry, Walk-In Closet(s)
- Flooring: Carpet, Hardwood, Tile, Vinyl, Other
- Has basement: No
- Fireplace features: Living Room, Other - See Remarks
Interior area
- Total structure area: 1,591
- Total interior livable area: 1,591 sqft
- Finished area above ground: 1,591
- Finished area below ground: 0
Property
Parking
- Total spaces: 1
- Parking features: Driveway, Attached Garage, Garage on Main Level
- Attached garage spaces: 1
- Has uncovered spaces: Yes
Features
- Levels: Two
- Stories: 2
- Entry location: Main
- Patio & porch: Patio
- Exterior features: Lawn Maintenance
Lot
- Features: Level, Views
Details
- Parcel number: 975028138300000
- Zoning: RM16
- Special conditions: Standard
- Horse amenities: None
Construction
Type & style
- Home type: Townhouse
- Architectural style: Contemporary,Cottage
- Property subtype: Townhouse
Materials
- Brick Partial, Fiber Cement
- Foundation: Slab
Condition
- New construction: Yes
- Year built: 2025
Details
- Builder name: Amarx Construction
Utilities & green energy
- Sewer: Public Sewer
- Water: City
- Utilities for property: Cable Available
Community & HOA
Community
- Security: Carbon Monoxide Detector(s), Smoke Detector(s)
- Subdivision: Villas at Pinecroft
HOA
- Has HOA: Yes
- HOA fee: $285 monthly
- HOA name: Villas at Pinecroft HOA
Location
- Region: Asheville
- Elevation: 2000 Feet
Financial & listing details
- Price per square foot: $339/sqft
- Tax assessed value: $650,000
- Date on market: 5/5/2025
- Cumulative days on market: 186 days
- Road surface type: Concrete, Paved
About the community
The Villas at Pinecroft is North Asheville's newest townhome community nestled in the heart of Beaverdam Valley. Minutes to downtown Asheville, the picturesque Blue Ridge Parkway, grocery stores, Beaver Lake and the Country Club of Asheville. Our community is comprised of 41 luxury townhomes positioned on 6 acres of walkable land with stunning long range mountain views. Home prices begin at $499,900 with multiple floor plan options to choose from. Our custom selection process makes for a seamless transition with our in-house design team. The Villas at Pinecroft HOA covers everything from exterior maintenance of the units to lawn maintenance and snow removal, making it a true minimum maintenance development.
Developer Paid Interest Rate Buy-down 2/1
Developer will pay to reduce your interest rate by 2 point the 1st 12 mos of your loan and 1 point your next 12 mos of the loan from the prevailing interest rate at the time of purchase. This equates to approx $18,000 in savings!Source: Amarx Construction

