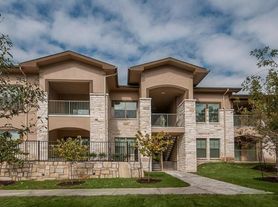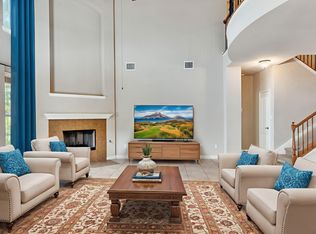Available now! Welcome to 151 Courtland Circle, Austin, TX 78737a beautiful 4-bedroom, 2-bath single-story home tucked away on a quiet cul-de-sac and backing to a serene greenbelt. This spacious home offers the perfect combination of comfort, functionality, and modern design. The open-concept floor plan features laminate and tile flooring, high ceilings, and a cozy fireplace in the family room. The gourmet kitchen is equipped with granite countertops, a large center island, breakfast bar, and stainless-steel appliances including a built-in gas range and oven, microwave, dishwasher, and refrigerator. The primary suite is a relaxing retreat with a walk-in closet, double vanity, soaking tub, and separate shower. Additional highlights include French doors, ceiling fans, and a dedicated laundry room with washer and dryer included. Enjoy outdoor living on the private patio and deck, surrounded by mature trees and peaceful greenbelt views. The attached two-car garage and paved driveway offer parking for up to four vehicles. Located in a desirable community with access to top amenities such as a fitness center, swimming pool, park, and walking/biking trails, this home provides an active yet relaxed lifestyle. Conveniently situated near Belterra Village, you'll enjoy close proximity to H-E-B, Torchy's Tacos, Sky Cinema, The League Kitchen & Tavern, and other great shopping and dining options. Pets are welcome both cats and dogs with a monthly pet rent. Tenants will be required to sign up for the Resident Perks Program at $25/mo per household.
House for rent
$3,250/mo
151 Courtland Cir, Austin, TX 78737
4beds
2,656sqft
Price may not include required fees and charges.
Single family residence
Available now
Cats, small dogs OK
Electric
In unit laundry
-- Parking
-- Heating
What's special
- 6 days |
- -- |
- -- |
Travel times
Looking to buy when your lease ends?
Consider a first-time homebuyer savings account designed to grow your down payment with up to a 6% match & a competitive APY.
Facts & features
Interior
Bedrooms & bathrooms
- Bedrooms: 4
- Bathrooms: 2
- Full bathrooms: 2
Cooling
- Electric
Appliances
- Included: Dishwasher, Disposal, Dryer, Microwave, Oven, Range, Refrigerator, Stove, Washer
- Laundry: In Unit
Features
- Walk In Closet
Interior area
- Total interior livable area: 2,656 sqft
Property
Parking
- Details: Contact manager
Features
- Exterior features: Internet-Satellite/Other, Walk In Closet
Details
- Parcel number: 153854000A000154
Construction
Type & style
- Home type: SingleFamily
- Property subtype: Single Family Residence
Community & HOA
Location
- Region: Austin
Financial & listing details
- Lease term: Contact For Details
Price history
| Date | Event | Price |
|---|---|---|
| 10/30/2025 | Listed for rent | $3,250-3%$1/sqft |
Source: Zillow Rentals | ||
| 2/21/2023 | Listing removed | -- |
Source: Zillow Rentals | ||
| 2/9/2023 | Listed for rent | $3,350+15.5%$1/sqft |
Source: Zillow Rentals | ||
| 8/29/2020 | Listing removed | $2,900$1/sqft |
Source: United Country - Central Texas #8147652 | ||
| 8/25/2020 | Listed for rent | $2,900$1/sqft |
Source: United Country - Central Texas #8147652 | ||

