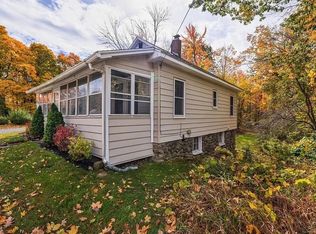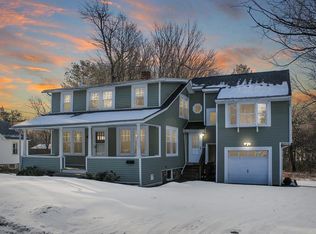Sold for $700,000
$700,000
151 Doyle Rd, Holden, MA 01520
4beds
2,117sqft
Single Family Residence
Built in 1926
0.51 Acres Lot
$614,300 Zestimate®
$331/sqft
$2,828 Estimated rent
Home value
$614,300
$565,000 - $663,000
$2,828/mo
Zestimate® history
Loading...
Owner options
Explore your selling options
What's special
Welcome Home to this charming Colonial. Home has been completely remodeled from the studs out. Home is located on the West Boylston/Worcester side of Holden and sits on a 1/2 acre corner lot with 2 driveways - one on Doyle & one on Nelson which is a dead end street. Close proximity to major routes, 190, 290, 12. Tucked away from the hustle of the city yet close enough for all the convenience.
Zillow last checked: 8 hours ago
Listing updated: May 07, 2024 at 01:17pm
Listed by:
Jennifer O'Donnell 617-959-1162,
Berkshire Hathaway HomeServices Commonwealth Real Estate 508-359-2355,
Tara LaChance 508-326-4230
Bought with:
The Balestracci Group
Lamacchia Realty, Inc.
Source: MLS PIN,MLS#: 73213828
Facts & features
Interior
Bedrooms & bathrooms
- Bedrooms: 4
- Bathrooms: 3
- Full bathrooms: 2
- 1/2 bathrooms: 1
Primary bedroom
- Features: Cathedral Ceiling(s), Ceiling Fan(s), Flooring - Wall to Wall Carpet, Recessed Lighting, Lighting - Sconce, Closet - Double
- Level: Second
- Area: 166.37
- Dimensions: 12.7 x 13.1
Bedroom 2
- Features: Ceiling Fan(s), Closet, Flooring - Wall to Wall Carpet, Recessed Lighting
- Level: Second
- Area: 160.8
- Dimensions: 13.4 x 12
Bedroom 3
- Features: Ceiling Fan(s), Closet, Flooring - Wall to Wall Carpet, Recessed Lighting
- Level: Second
- Area: 262.89
- Dimensions: 20.7 x 12.7
Bedroom 4
- Features: Ceiling Fan(s), Closet, Flooring - Wall to Wall Carpet, Recessed Lighting
- Level: First
- Area: 201.74
- Dimensions: 15.4 x 13.1
Primary bathroom
- Features: Yes
Bathroom 1
- Features: Bathroom - 1/4, Flooring - Stone/Ceramic Tile, Lighting - Sconce, Pedestal Sink, Pocket Door
- Level: First
- Area: 17.16
- Dimensions: 3.3 x 5.2
Bathroom 2
- Features: Bathroom - Full, Skylight, Vaulted Ceiling(s), Flooring - Stone/Ceramic Tile, Double Vanity, Recessed Lighting, Lighting - Sconce
- Level: Second
- Area: 66.42
- Dimensions: 8.2 x 8.1
Bathroom 3
- Features: Bathroom - Full, Flooring - Stone/Ceramic Tile, Double Vanity, Recessed Lighting, Lighting - Sconce
- Level: Second
- Area: 74.4
- Dimensions: 8 x 9.3
Dining room
- Features: Flooring - Hardwood, Breakfast Bar / Nook, Lighting - Overhead, Archway
- Level: First
- Area: 129.96
- Dimensions: 11.4 x 11.4
Kitchen
- Features: Flooring - Stone/Ceramic Tile, Countertops - Stone/Granite/Solid, Kitchen Island, Recessed Lighting, Lighting - Pendant
- Level: First
- Area: 227.42
- Dimensions: 13.7 x 16.6
Living room
- Features: Flooring - Hardwood, Window(s) - Picture, Balcony / Deck, Recessed Lighting
- Level: First
- Area: 166.4
- Dimensions: 12.8 x 13
Heating
- Central, Forced Air, Hot Water, Oil
Cooling
- Central Air
Appliances
- Included: Water Heater, Tankless Water Heater, Range, Dishwasher, Disposal, Microwave, Refrigerator, Washer, Dryer, Plumbed For Ice Maker
- Laundry: Flooring - Stone/Ceramic Tile, Electric Dryer Hookup, Recessed Lighting, Washer Hookup, Lighting - Sconce, First Floor
Features
- Flooring: Wood, Tile, Carpet
- Doors: Insulated Doors
- Windows: Insulated Windows
- Has basement: No
- Has fireplace: No
Interior area
- Total structure area: 2,117
- Total interior livable area: 2,117 sqft
Property
Parking
- Total spaces: 9
- Parking features: Attached, Under, Off Street, Paved
- Attached garage spaces: 1
- Uncovered spaces: 8
Accessibility
- Accessibility features: No
Features
- Patio & porch: Porch, Porch - Enclosed, Deck, Deck - Composite, Patio
- Exterior features: Porch, Porch - Enclosed, Deck, Deck - Composite, Patio, Rain Gutters
Lot
- Size: 0.51 Acres
- Features: Corner Lot
Details
- Foundation area: 864
- Parcel number: HOLDM227B1
- Zoning: R2
Construction
Type & style
- Home type: SingleFamily
- Architectural style: Colonial
- Property subtype: Single Family Residence
Materials
- Frame
- Foundation: Block, Stone
- Roof: Shingle
Condition
- Year built: 1926
Utilities & green energy
- Electric: 200+ Amp Service
- Sewer: Public Sewer
- Water: Public
- Utilities for property: for Electric Range, for Electric Oven, for Electric Dryer, Washer Hookup, Icemaker Connection
Green energy
- Energy efficient items: Thermostat
Community & neighborhood
Community
- Community features: Public Transportation, Shopping, Tennis Court(s), Park, Walk/Jog Trails, Golf, Medical Facility, Laundromat, Highway Access, House of Worship, Private School, Public School, T-Station, University
Location
- Region: Holden
Other
Other facts
- Listing terms: Contract
Price history
| Date | Event | Price |
|---|---|---|
| 5/7/2024 | Sold | $700,000+3.7%$331/sqft |
Source: MLS PIN #73213828 Report a problem | ||
| 3/29/2024 | Contingent | $675,000$319/sqft |
Source: MLS PIN #73213828 Report a problem | ||
| 3/21/2024 | Listed for sale | $675,000+150%$319/sqft |
Source: MLS PIN #73213828 Report a problem | ||
| 2/8/2023 | Sold | $270,000-10%$128/sqft |
Source: MLS PIN #73070772 Report a problem | ||
| 1/19/2023 | Pending sale | $299,900$142/sqft |
Source: | ||
Public tax history
| Year | Property taxes | Tax assessment |
|---|---|---|
| 2025 | $6,730 +61.4% | $485,600 +64.7% |
| 2024 | $4,171 -0.2% | $294,800 +5.8% |
| 2023 | $4,178 +3.1% | $278,700 +13.9% |
Find assessor info on the county website
Neighborhood: 01520
Nearby schools
GreatSchools rating
- 7/10Mayo Elementary SchoolGrades: K-5Distance: 1.5 mi
- 6/10Mountview Middle SchoolGrades: 6-8Distance: 0.6 mi
- 7/10Wachusett Regional High SchoolGrades: 9-12Distance: 3.5 mi
Get a cash offer in 3 minutes
Find out how much your home could sell for in as little as 3 minutes with a no-obligation cash offer.
Estimated market value$614,300
Get a cash offer in 3 minutes
Find out how much your home could sell for in as little as 3 minutes with a no-obligation cash offer.
Estimated market value
$614,300

