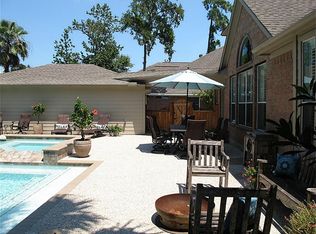GE Profile SS Appl NEW GAS RANGE 4/15.Kit Island/Brkfst Bar,Walk-in Pantry.Laundry Sink.Balcony Overlooks Salt Water Heated Pool/Spa.REPLACED:Pool/Spa Heater 2/15,Re-Plastered,New Lights 12/12.Aqualink Pool Controller/Smart Phone Control.House Surge Suppressor.Natural Gas Generator 20 KVA.Keyless Entry.3 Car Garage w WorkBench/CupBoards.TankLess HWH.NEW AIR CONDITION/HEATING 4/14.FRESH PAINT 4/15.NO PETS,NEVER RENTED,NON-SMOKER.Shows like a Model.LAWN/POOL UPKEEP INCLUDED.HOME FIT FOR EXECUTIVE
This property is off market, which means it's not currently listed for sale or rent on Zillow. This may be different from what's available on other websites or public sources.
