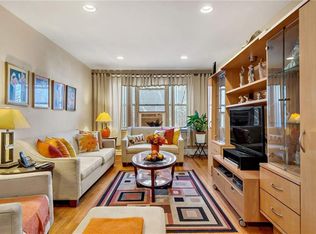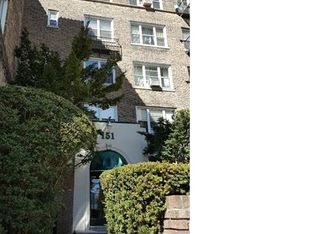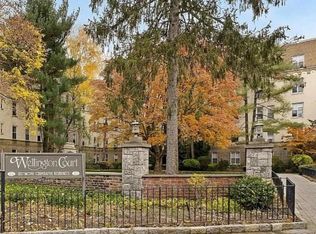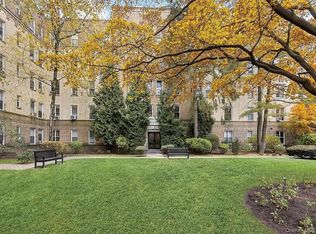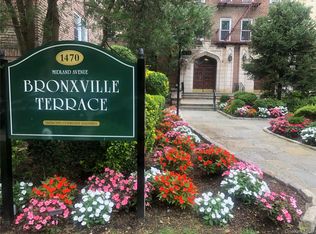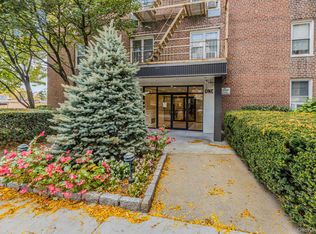Step into this spacious and beautifully maintained sponsor unit – a true gem in the heart of Mount Vernon! Boasting approximately 1,400 square feet, this sun-filled three-bedroom, one-bath apartment offers an ideal blend of charm, comfort, and convenience.
The expansive layout includes an oversized living and dining area, perfect for entertaining or relaxing in style. The eat-in kitchen features high ceilings and ample space to bring your culinary visions to life. You'll also appreciate the seven generous closets throughout the home – a rare find in today’s market.
Nestled within a well-kept, financially secure building, this home is board approval-free, making your move-in process seamless and stress-free.
Location, location, location! You're just a few short blocks from the Mount Vernon East Metro-North Station, with a quick 22-minute commute to Grand Central. Everyday essentials are all at your doorstep – supermarkets, restaurants, shops, and more. The B-Line bus stops right in front of the complex, and there’s a private parking lot directly across the street offering spaces for rent.
Don't miss the virtual tour and photo gallery – this is one you won’t want to miss!
For sale
Price cut: $1K (11/3)
$274,000
151 Prospect #3-F, Mount Vernon, NY 10550
3beds
1,400sqft
Stock Cooperative, Residential
Built in 1927
-- sqft lot
$-- Zestimate®
$196/sqft
$-- HOA
What's special
High ceilingsGenerous closetsEat-in kitchen
- 159 days |
- 1,347 |
- 93 |
Zillow last checked: 8 hours ago
Listing updated: November 03, 2025 at 11:03pm
Listing by:
Fleetwood Realty 914-664-5000,
Linda Rose 914-664-5000,
Rosalie E. Rose 845-616-3620,
Fleetwood Realty
Source: OneKey® MLS,MLS#: 888992
Tour with a local agent
Facts & features
Interior
Bedrooms & bathrooms
- Bedrooms: 3
- Bathrooms: 1
- Full bathrooms: 1
Bedroom 1
- Description: King size bedroom with his and her closets.
- Level: First
Bedroom 2
- Description: King size bedroom with his and her closet
- Level: First
Bathroom 1
- Description: Hall
- Level: First
Other
- Description: Long Entry Hall with coat closet
- Level: First
Kitchen
- Description: Updated Eat In Kitchen
- Level: First
Living room
- Description: Oversized Living room with dining area
- Level: First
Heating
- Has Heating (Unspecified Type)
Cooling
- Wall/Window Unit(s)
Appliances
- Included: Dishwasher, Gas Range, Refrigerator
- Laundry: Common Area
Features
- Cathedral Ceiling(s), Eat-in Kitchen, Galley Type Kitchen, His and Hers Closets
- Flooring: Hardwood
Interior area
- Total structure area: 1,400
- Total interior livable area: 1,400 sqft
Property
Details
- Special conditions: None
Construction
Type & style
- Home type: Cooperative
- Architectural style: Other
- Property subtype: Stock Cooperative, Residential
Materials
- Brick
Condition
- Year built: 1927
Utilities & green energy
- Sewer: Public Sewer
- Water: Public
- Utilities for property: Natural Gas Available, Phone Connected, Sewer Connected, Trash Collection Public, Water Connected
Community & HOA
HOA
- Has HOA: No
- HOA name: Sam Policicchio
- HOA phone: 914-237-1600
Location
- Region: Mount Vernon
Financial & listing details
- Price per square foot: $196/sqft
- Date on market: 7/15/2025
- Cumulative days on market: 92 days
- Listing agreement: Exclusive Right To Sell
- Electric utility on property: Yes
Estimated market value
Not available
Estimated sales range
Not available
Not available
Price history
Price history
| Date | Event | Price |
|---|---|---|
| 11/3/2025 | Price change | $274,000-0.4%$196/sqft |
Source: | ||
| 8/27/2025 | Pending sale | $275,000$196/sqft |
Source: | ||
| 7/15/2025 | Listed for sale | $275,000$196/sqft |
Source: | ||
| 12/3/2014 | Listing removed | $1,700$1/sqft |
Source: Keller Williams Realty Group #4442721 Report a problem | ||
| 11/13/2014 | Listed for rent | $1,700+3%$1/sqft |
Source: Keller Williams Realty Group #4442721 Report a problem | ||
Public tax history
Public tax history
Tax history is unavailable.BuyAbility℠ payment
Estimated monthly payment
Boost your down payment with 6% savings match
Earn up to a 6% match & get a competitive APY with a *. Zillow has partnered with to help get you home faster.
Learn more*Terms apply. Match provided by Foyer. Account offered by Pacific West Bank, Member FDIC.Climate risks
Neighborhood: Downtown
Nearby schools
GreatSchools rating
- 6/10Lincoln SchoolGrades: K-8Distance: 0.3 mi
- 7/10Denzel Washington School-ArtsGrades: 6-12Distance: 0.5 mi
- 2/10Benjamin Turner Middle SchoolGrades: 5-8Distance: 1.2 mi
Schools provided by the listing agent
- Elementary: Lincoln School
- Middle: Benjamin Turner Middle School
- High: Mt Vernon High School
Source: OneKey® MLS. This data may not be complete. We recommend contacting the local school district to confirm school assignments for this home.
- Loading
- Loading
