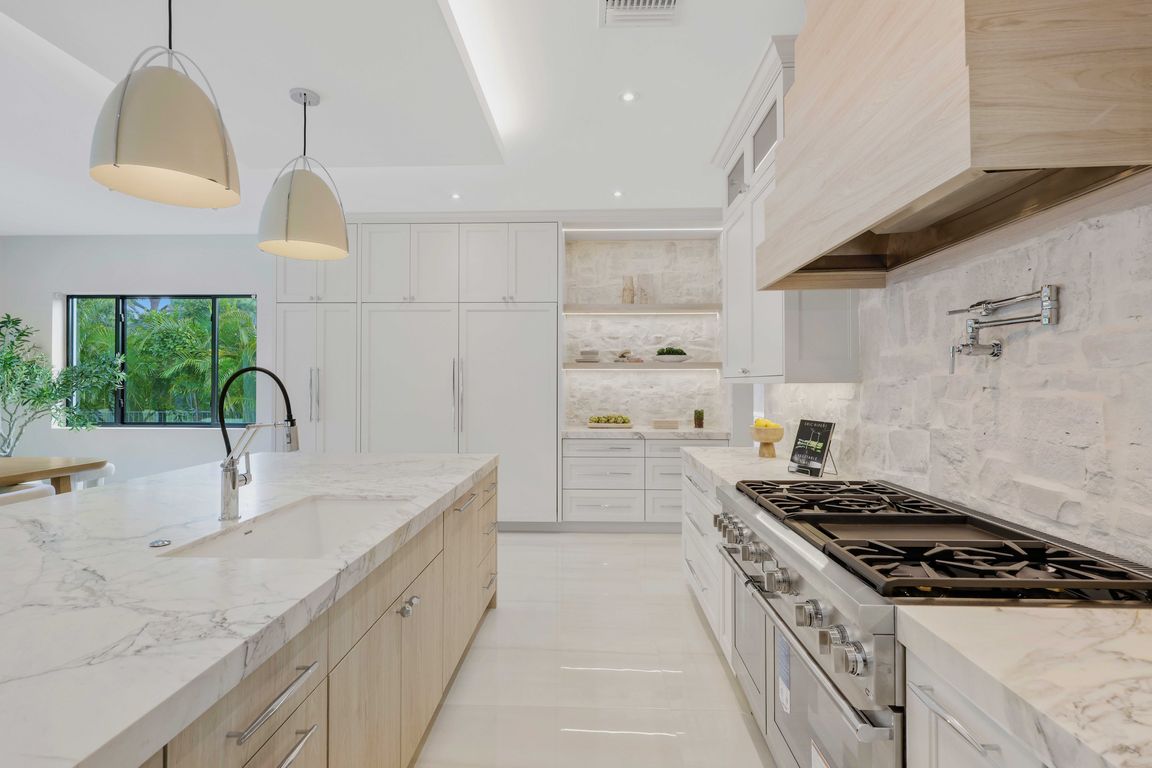
New constructionPrice cut: $100K (11/24)
$3,795,000
5beds
4,545sqft
151 Eden Ridge Lane, Boynton Beach, FL 33435
5beds
4,545sqft
Single family residence
Built in 2025
10,058 sqft
3 Attached garage spaces
$835 price/sqft
$375 monthly HOA fee
What's special
Led fireplaceFinest finishesQuartzite counter topSummer kitchenCenter in the communityPorcelain and wood flooringCountless designer upgrades
New construction with stunning preserve view! Luxury new boutique development of just (8) homes situated on a private road and adjacent to a 54 AC Nature Preserve, absolutely one of a kind in the area. This lot, (151) is arguably the best of the (8), being center in the community and ...
- 119 days |
- 577 |
- 21 |
Source: BeachesMLS,MLS#: RX-11110936 Originating MLS: Beaches MLS
Originating MLS: Beaches MLS
Travel times
Kitchen
Family Room
Primary Bedroom
Back Patio
Primary Closet
Zillow last checked: 8 hours ago
Listing updated: 23 hours ago
Listed by:
Cheran Alisa Marek 561-870-8855,
Douglas Elliman
Source: BeachesMLS,MLS#: RX-11110936 Originating MLS: Beaches MLS
Originating MLS: Beaches MLS
Facts & features
Interior
Bedrooms & bathrooms
- Bedrooms: 5
- Bathrooms: 6
- Full bathrooms: 5
- 1/2 bathrooms: 1
Rooms
- Room types: Loft
Primary bedroom
- Level: U
- Area: 306 Square Feet
- Dimensions: 17 x 18
Bedroom 2
- Level: U
- Area: 182 Square Feet
- Dimensions: 14 x 13
Bedroom 3
- Level: U
- Area: 156 Square Feet
- Dimensions: 12 x 13
Bedroom 4
- Level: U
- Area: 168 Square Feet
- Dimensions: 12 x 14
Bedroom 5
- Level: L
- Area: 196 Square Feet
- Dimensions: 14 x 14
Kitchen
- Level: M
- Area: 126 Square Feet
- Dimensions: 14 x 9
Living room
- Level: M
- Area: 364 Square Feet
- Dimensions: 26 x 14
Other
- Description: office
- Level: M
- Area: 182 Square Feet
- Dimensions: 14 x 13
Other
- Description: loft
- Level: U
- Area: 168 Square Feet
- Dimensions: 14 x 12
Heating
- Central, Fireplace(s)
Cooling
- Central Air
Appliances
- Included: Dishwasher, Microwave, Gas Range, Refrigerator, Wall Oven, Washer, Gas Water Heater
Features
- Kitchen Island, Pantry, Volume Ceiling, Walk-In Closet(s)
- Flooring: Tile, Wood
- Windows: Impact Glass, Impact Glass (Complete)
- Has fireplace: Yes
Interior area
- Total structure area: 6,729
- Total interior livable area: 4,545 sqft
Video & virtual tour
Property
Parking
- Total spaces: 3
- Parking features: Garage - Attached, Auto Garage Open
- Attached garage spaces: 3
Features
- Stories: 2
- Has private pool: Yes
- Has view: Yes
- View description: Preserve
- Waterfront features: None
Lot
- Size: 10,058 Square Feet
- Dimensions: 78.5 x 128
- Features: < 1/4 Acre
Details
- Parcel number: 08434604470000050
- Zoning: R-1-AA
Construction
Type & style
- Home type: SingleFamily
- Architectural style: Contemporary
- Property subtype: Single Family Residence
Materials
- CBS
- Roof: Flat Tile
Condition
- New Construction
- New construction: Yes
- Year built: 2025
Details
- Builder model: Atlantic Custom Homes
Utilities & green energy
- Sewer: Public Sewer
- Utilities for property: Cable Connected, Electricity Connected
Community & HOA
Community
- Features: Sidewalks
- Subdivision: Eden Ridge
HOA
- Has HOA: Yes
- HOA fee: $375 monthly
- Application fee: $150
Location
- Region: Boynton Beach
Financial & listing details
- Price per square foot: $835/sqft
- Tax assessed value: $164,640
- Annual tax amount: $3,302
- Date on market: 7/28/2025
- Listing terms: Cash,Conventional
- Electric utility on property: Yes