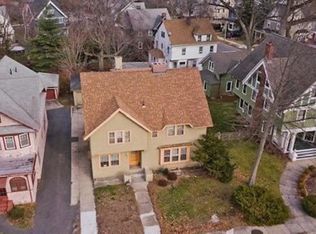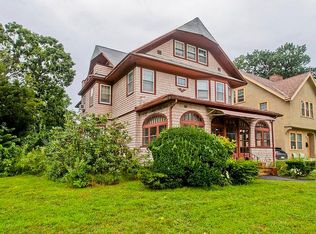Forest Park Heights Historic District Beauty - Pride of ownership shows in this 12 RM, 7 BR, 2 Bath 3,700 sq.ft home. As soon as you enter the home through the Ornate Dutch Door, you will appreciate the Historic Nature of this 1905 Colonial. From the beautiful Parquet Inlay Floors, the Historic Natural Woodwork Wainscoting, Beamed Ceilings, Beautiful Columns, Pocket Doors, Fireplace, and Formal Dining Room with Leaded Glass Built-In China Cabinet. The updated kitchen with butler pantry provides a great working space while keeping in the character and charm of the Historic Home. The second floor features four BRs and a full bath including a great Master Bedroom with a Fireplace and a Sitting Area. The third floor offers and additional three BRs and full bathroom. The two story Heated Carriage House has a 2nd Floor Home Office/Studio featuring Office with Loft, Living Room, Kitchenette, and Full Bath. Don't miss the fenced in yard/oasis featuring two patios including a Hot Tub.
This property is off market, which means it's not currently listed for sale or rent on Zillow. This may be different from what's available on other websites or public sources.


