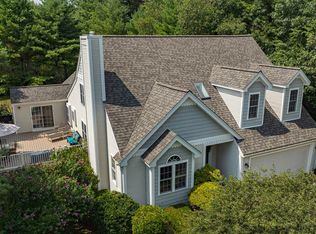Closed
Listed by:
James R Therrien,
EXP Realty Cell:603-630-0058
Bought with: BHHS Verani Seacoast
$800,000
151 Hampton Meadows, Hampton, NH 03842
3beds
2,617sqft
Condominium
Built in 2002
-- sqft lot
$861,400 Zestimate®
$306/sqft
$4,576 Estimated rent
Home value
$861,400
$818,000 - $913,000
$4,576/mo
Zestimate® history
Loading...
Owner options
Explore your selling options
What's special
3 bedroom, 2-1/2 bath home with 2 car garage. We present the Freeport Model Hampton Meadows largest home. 1st floor primary bedroom suite with a huge walk-in closet. Primary bath recently remodeled. First floor room have vaulted and cathedral ceilings with skylights. The chef’s kitchen has been remodeled with a center island, upgraded appliances and beautiful wood cabinets. Just off the kitchen is beautiful family room with skylights and palladium windows. Open the sliding glass door and enjoy your very private deck that backs up to a peaceful forest. Upstairs there are 2 guest rooms and a bath. There is a nice loft on the 2nd floor with high ceilings and skylights. Great spot for an office to catch up on a little bit of work, watch tv or just relax with a good book. Enjoy Hampton Meadows resort like amenities like the heated pool with large sun deck, tennis/pickleball court and beautiful club house. There are lots of activities or just take a stroll around the neighborhood. You are only a short drive from the award-winning Hampton Beach! And you are close to shopping, restaurants, major highways. and everything else. LET IT SNOW! LET IT SNOW! The association plows your driveway & shovels your walkway and stairs.
Zillow last checked: 8 hours ago
Listing updated: February 25, 2024 at 10:57am
Listed by:
James R Therrien,
EXP Realty Cell:603-630-0058
Bought with:
Mary Strathern
BHHS Verani Seacoast
Source: PrimeMLS,MLS#: 4982032
Facts & features
Interior
Bedrooms & bathrooms
- Bedrooms: 3
- Bathrooms: 3
- Full bathrooms: 1
- 3/4 bathrooms: 1
- 1/2 bathrooms: 1
Heating
- Natural Gas, Forced Air
Cooling
- Central Air
Appliances
- Included: Gas Cooktop, Dishwasher, Disposal, Dryer, Microwave, Wall Oven, ENERGY STAR Qualified Refrigerator, Washer, Natural Gas Water Heater, Owned Water Heater, Exhaust Fan
- Laundry: 1st Floor Laundry
Features
- Central Vacuum, Cathedral Ceiling(s), Ceiling Fan(s), Dining Area, Kitchen Island, Living/Dining, Primary BR w/ BA, Natural Light, Vaulted Ceiling(s), Walk-In Closet(s)
- Flooring: Carpet, Ceramic Tile, Hardwood, Laminate, Vinyl Plank
- Windows: Skylight(s), Screens, Double Pane Windows
- Basement: Concrete,Concrete Floor,Full,Insulated,Interior Stairs,Unfinished,Interior Access,Basement Stairs,Interior Entry
- Attic: Attic with Hatch/Skuttle
- Number of fireplaces: 1
- Fireplace features: Gas, 1 Fireplace
Interior area
- Total structure area: 4,359
- Total interior livable area: 2,617 sqft
- Finished area above ground: 2,617
- Finished area below ground: 0
Property
Parking
- Total spaces: 6
- Parking features: Paved, Auto Open, Direct Entry, Finished, Driveway, Garage, Parking Spaces 6+, Visitor, Attached
- Garage spaces: 2
- Has uncovered spaces: Yes
Accessibility
- Accessibility features: 1st Floor 1/2 Bathroom, 1st Floor 3 Ft. Doors, 1st Floor 3/4 Bathroom, 1st Floor Bedroom, 1st Floor Hrd Surfce Flr, 1st Floor Low-Pile Carpet, 3 Ft. Doors, Mailbox Access w/No Steps, Bathroom w/5 Ft. Diameter, Bathroom w/Step-in Shower, Bathroom w/Wall Blocking, Grip-Accessible Features, Grab Bars in Bathroom, Hard Surface Flooring, Kitchen w/5 Ft. Diameter, Low Pile Carpet, Paved Parking, 1st Floor Laundry
Features
- Levels: Two
- Stories: 2
- Exterior features: Deck
- Frontage length: Road frontage: 80
Lot
- Features: Condo Development, Conserved Land, Landscaped, Level, Secluded, Street Lights, Wooded, Abuts Conservation, Near Golf Course, Near Shopping, Near Hospital
Details
- Parcel number: HMPTM172B6U151
- Zoning description: I
- Other equipment: Radon Mitigation
Construction
Type & style
- Home type: Condo
- Architectural style: Cape,Contemporary
- Property subtype: Condominium
Materials
- Fiberglss Batt Insulation, Wood Frame, Vinyl Siding
- Foundation: Concrete, Poured Concrete, Concrete Slab
- Roof: Architectural Shingle
Condition
- New construction: No
- Year built: 2002
Utilities & green energy
- Electric: 200+ Amp Service, Circuit Breakers, Underground
- Sewer: Private Sewer, Public Sewer
- Utilities for property: Phone, Cable, Underground Gas, Underground Utilities
Community & neighborhood
Security
- Security features: Security, Security System, HW/Batt Smoke Detector
Location
- Region: Hampton
HOA & financial
Other financial information
- Additional fee information: Fee: $685
Other
Other facts
- Road surface type: Paved
Price history
| Date | Event | Price |
|---|---|---|
| 2/9/2024 | Sold | $800,000$306/sqft |
Source: | ||
| 2/3/2024 | Contingent | $800,000$306/sqft |
Source: | ||
| 1/11/2024 | Listed for sale | $800,000+93.3%$306/sqft |
Source: | ||
| 1/14/2003 | Sold | $413,800$158/sqft |
Source: Public Record Report a problem | ||
Public tax history
| Year | Property taxes | Tax assessment |
|---|---|---|
| 2024 | $8,963 +11.3% | $727,500 +51.3% |
| 2023 | $8,055 +5.8% | $480,900 |
| 2022 | $7,617 -0.5% | $480,900 +0.1% |
Find assessor info on the county website
Neighborhood: 03842
Nearby schools
GreatSchools rating
- NAHampton Centre SchoolGrades: PK-2Distance: 0.7 mi
- 8/10Hampton AcademyGrades: 6-8Distance: 0.9 mi
- 6/10Winnacunnet High SchoolGrades: 9-12Distance: 1 mi
Schools provided by the listing agent
- Elementary: Marston Elementary
- Middle: Hampton Academy Junior HS
- High: Winnacunnet High School
- District: Winnacunnet Cooperative
Source: PrimeMLS. This data may not be complete. We recommend contacting the local school district to confirm school assignments for this home.
Get a cash offer in 3 minutes
Find out how much your home could sell for in as little as 3 minutes with a no-obligation cash offer.
Estimated market value$861,400
Get a cash offer in 3 minutes
Find out how much your home could sell for in as little as 3 minutes with a no-obligation cash offer.
Estimated market value
$861,400
