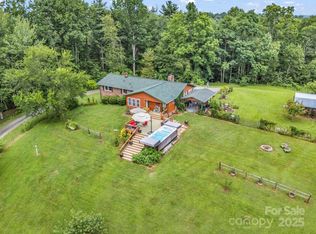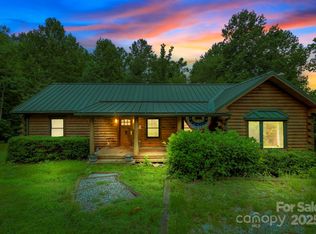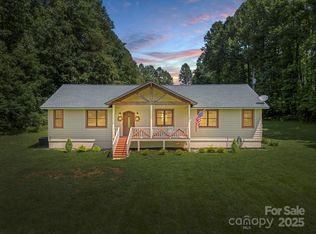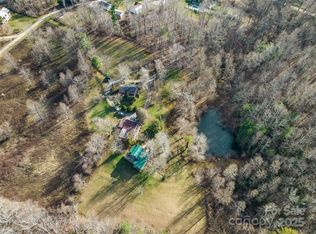New adjusted price for this ideal mountain view home situated privately on over eight acres of beautiful land, level around the home and both gentle sloping and level areas on property to enjoy gardening and private trails. The front offers a spacious covered porch and the back deck provides plenty of space for dining and relaxing while taking in the mountain views. Cathedral ceilings in the great room and kitchen provide an open design to enjoy the forested scenery and changing light throughout the day. The primary bedroom suite and laundry room are conveniently located to allow main-level living plus a bonus room to expand the primary if you choose and a bath as well as an office/study loft located on the upper level. The great room includes a stone fireplace and a wood-burning stove providing a cozy atmosphere in the kitchen and dining area. The basement provides abundant storage possibilities and a handy workshop is located behind the home. The possibilities are endless with this beautiful home and setting!
Active
Price cut: $25K (11/3)
$650,000
151 Heatherly Heights Rd, Saluda, NC 28773
4beds
2,250sqft
Est.:
Single Family Residence
Built in 1980
8.15 Acres Lot
$639,400 Zestimate®
$289/sqft
$-- HOA
What's special
Stone fireplaceMountain viewLevel around the homeSpacious covered porchWood-burning stove
- 239 days |
- 1,846 |
- 122 |
Zillow last checked: 8 hours ago
Listing updated: November 04, 2025 at 06:09am
Listing Provided by:
Lauretta Cook lauretta.cook@allentate.com,
Howard Hanna Beverly-Hanks
Source: Canopy MLS as distributed by MLS GRID,MLS#: 4257112
Tour with a local agent
Facts & features
Interior
Bedrooms & bathrooms
- Bedrooms: 4
- Bathrooms: 3
- Full bathrooms: 2
- 1/2 bathrooms: 1
- Main level bedrooms: 2
Primary bedroom
- Level: Main
Bedroom s
- Level: Upper
Bedroom s
- Level: Upper
Bathroom full
- Level: Upper
Dining area
- Level: Main
Great room
- Level: Main
Other
- Level: Main
Kitchen
- Level: Main
Laundry
- Level: Main
Loft
- Level: Upper
Heating
- Heat Pump, Wood Stove
Cooling
- Heat Pump
Appliances
- Included: Dishwasher, Dryer, Electric Range, Exhaust Hood, Refrigerator, Washer
- Laundry: Electric Dryer Hookup, Laundry Room, Main Level, Washer Hookup
Features
- Flooring: Carpet, Tile, Wood
- Basement: Exterior Entry,Storage Space
- Fireplace features: Great Room
Interior area
- Total structure area: 2,250
- Total interior livable area: 2,250 sqft
- Finished area above ground: 2,250
- Finished area below ground: 0
Property
Parking
- Parking features: Circular Driveway, Driveway
- Has uncovered spaces: Yes
Features
- Levels: One and One Half
- Stories: 1.5
- Patio & porch: Covered, Front Porch, Rear Porch
- Exterior features: Storage
- Has view: Yes
- View description: Long Range, Mountain(s), Year Round
Lot
- Size: 8.15 Acres
- Features: Green Area, Level, Private, Sloped, Wooded, Views
Details
- Additional structures: Workshop
- Parcel number: 601669
- Zoning: R3
- Special conditions: Standard
Construction
Type & style
- Home type: SingleFamily
- Property subtype: Single Family Residence
Materials
- Wood
Condition
- New construction: No
- Year built: 1980
Utilities & green energy
- Sewer: Septic Installed
- Water: Well
- Utilities for property: Satellite Internet Available
Community & HOA
Community
- Subdivision: none
Location
- Region: Saluda
Financial & listing details
- Price per square foot: $289/sqft
- Tax assessed value: $460,000
- Annual tax amount: $2,762
- Date on market: 5/30/2025
- Cumulative days on market: 236 days
- Listing terms: Cash,Conventional
- Road surface type: Gravel, Paved
Estimated market value
$639,400
$607,000 - $671,000
$3,707/mo
Price history
Price history
| Date | Event | Price |
|---|---|---|
| 11/3/2025 | Price change | $650,000-3.7%$289/sqft |
Source: | ||
| 9/17/2025 | Price change | $675,000-1.5%$300/sqft |
Source: | ||
| 5/30/2025 | Listed for sale | $685,000+90.3%$304/sqft |
Source: | ||
| 7/17/2018 | Sold | $360,000-5%$160/sqft |
Source: | ||
| 5/29/2018 | Pending sale | $379,000$168/sqft |
Source: Beverly-Hanks Saluda #3303260 Report a problem | ||
Public tax history
Public tax history
| Year | Property taxes | Tax assessment |
|---|---|---|
| 2024 | $2,762 | $501,200 |
| 2023 | $2,762 +12.7% | $501,200 +39.3% |
| 2022 | $2,450 | $359,800 |
Find assessor info on the county website
BuyAbility℠ payment
Est. payment
$3,622/mo
Principal & interest
$3107
Property taxes
$287
Home insurance
$228
Climate risks
Neighborhood: 28773
Nearby schools
GreatSchools rating
- 6/10Upward ElementaryGrades: PK-5Distance: 5.1 mi
- 6/10Flat Rock MiddleGrades: 6-8Distance: 4.4 mi
- 5/10East Henderson HighGrades: 9-12Distance: 5.9 mi
Schools provided by the listing agent
- Elementary: Upward
- Middle: Flat Rock
- High: East Henderson
Source: Canopy MLS as distributed by MLS GRID. This data may not be complete. We recommend contacting the local school district to confirm school assignments for this home.




