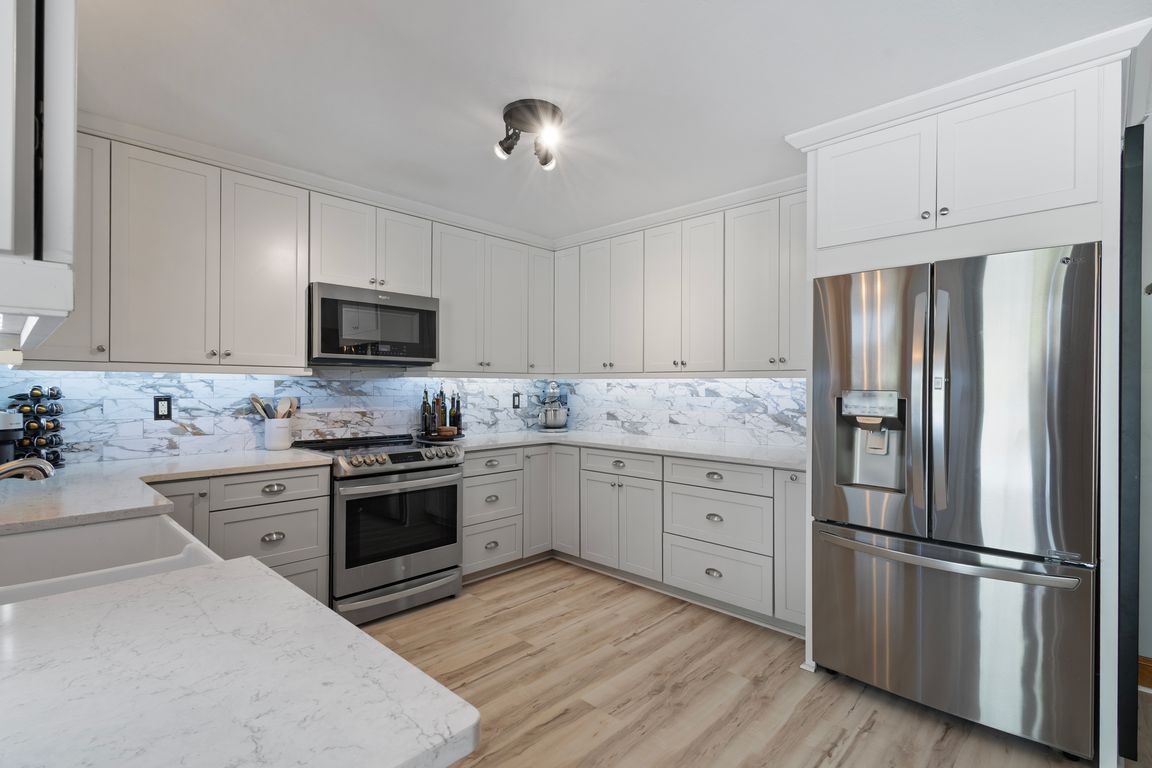
Active
$1,300,000
4beds
4,860sqft
151 Hickory Hills Trl, Mineral Bluff, GA 30559
4beds
4,860sqft
Single family residence, cabin
Built in 2005
9.60 Acres
Garage
$267 price/sqft
What's special
Covered fenced dog runFourth bedroomDedicated workroomBeautifully renovated mountain homeLaundry roomAbundant storage
This beautifully renovated mountain home offers the perfect blend of comfort, space, and privacy - tucked away on 9.6 acres across TWO SEPARATE TRACTS. Keep both for added space or sell the raw land later for flexibility and POTENTIAL RETURN. A peaceful CREEK runs just steps from the back door, creating ...
- 111 days |
- 299 |
- 13 |
Source: GAMLS,MLS#: 10583067
Travel times
Kitchen
Living Room
Primary Bedroom
Zillow last checked: 8 hours ago
Listing updated: September 08, 2025 at 01:08pm
Listed by:
Makayla Allen 706-889-5124,
Local Realty
Source: GAMLS,MLS#: 10583067
Facts & features
Interior
Bedrooms & bathrooms
- Bedrooms: 4
- Bathrooms: 4
- Full bathrooms: 3
- 1/2 bathrooms: 1
- Main level bathrooms: 2
- Main level bedrooms: 3
Rooms
- Room types: Bonus Room, Den, Great Room, Laundry, Loft, Media Room, Office
Kitchen
- Features: Breakfast Area
Heating
- Central, Electric
Cooling
- Ceiling Fan(s), Central Air, Electric
Appliances
- Included: Dishwasher, Dryer, Electric Water Heater, Microwave, Refrigerator, Stainless Steel Appliance(s), Washer
- Laundry: In Basement
Features
- Double Vanity, High Ceilings, Master On Main Level, Tray Ceiling(s), Vaulted Ceiling(s), Walk-In Closet(s)
- Flooring: Hardwood, Tile
- Basement: Bath Finished,Exterior Entry,Finished,Full,Interior Entry
- Number of fireplaces: 1
- Fireplace features: Living Room, Masonry, Other
Interior area
- Total structure area: 4,860
- Total interior livable area: 4,860 sqft
- Finished area above ground: 4,860
- Finished area below ground: 0
Video & virtual tour
Property
Parking
- Parking features: Carport, Detached
- Has garage: Yes
- Has carport: Yes
Features
- Levels: Three Or More
- Stories: 3
- Patio & porch: Deck, Porch
- Fencing: Fenced
- Waterfront features: Creek
Lot
- Size: 9.6 Acres
- Features: Level, Private
Details
- Additional structures: Garage(s), Workshop
- Parcel number: 0048 0377E
Construction
Type & style
- Home type: SingleFamily
- Architectural style: Country/Rustic,Ranch
- Property subtype: Single Family Residence, Cabin
Materials
- Stone, Wood Siding
- Roof: Tar/Gravel
Condition
- Resale
- New construction: No
- Year built: 2005
Details
- Warranty included: Yes
Utilities & green energy
- Sewer: Septic Tank
- Water: Public
- Utilities for property: High Speed Internet
Community & HOA
Community
- Features: None
- Security: Carbon Monoxide Detector(s), Security System, Smoke Detector(s)
- Subdivision: None
HOA
- Has HOA: No
- Services included: None
Location
- Region: Mineral Bluff
Financial & listing details
- Price per square foot: $267/sqft
- Tax assessed value: $297,763
- Annual tax amount: $3,000
- Date on market: 8/1/2025
- Cumulative days on market: 86 days
- Listing agreement: Exclusive Right To Sell
- Listing terms: 1031 Exchange,Cash,Conventional