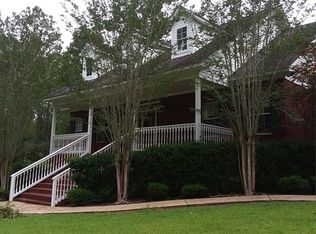Welcome Home!! 4 Bedrooms, 4.5 Baths/ 4 CAR GARAGE! As you wind down this inviting private circular driveway, This Magnificent Stone & Log home is situated perfectly & nestled on almost 5 acres overlooking a shared 6-acre lake. As you enter this stunning home, you will find a beautiful floor-to-ceiling all-stone, double-sided fireplace featuring a cypress stone mantle. The Great room and dining area boast a breathtaking wall of windows that highlight the tongue and groove cypress 20-foot ceilings!, Inside, you will find 4 bedrooms & 4 Full Baths, of which all bedrooms feature private bathrooms! The main level Master Suite features a separate office overlooking the lake, as well as the main level guest bedroom and full bath. The oversized kitchen features; picture windows, a floating island, loads of custom hickory cabinetry, and a walk-in pantry! Just outside of the kitchen, you will find an OVERSIZED, double swing, screened back porch that overlooks the gorgeous private backyard and lake. The upstairs loft is ideal for a pool table or extra play area. The additional upstairs bedrooms feature pine ceilings & Pine floors milled from the property! Each of the upper bedrooms comes complete with full bathrooms, & HUGE double dormers allowing extra space for additional offices/exercise areas, etc. This property features an approximate 1800 sq. ft,. 4 bay car garage with floored storage across the entire garage and a utility sink, 1/2 bath and offers HIGH ceilings that could easily accommodate future 2nd-floor expansion possibilities!!!.
This property is off market, which means it's not currently listed for sale or rent on Zillow. This may be different from what's available on other websites or public sources.
