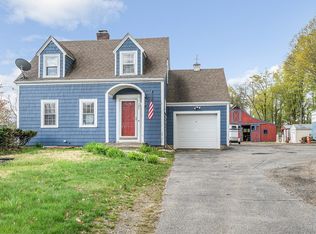Impeccably Maintained Center Entrance Colonial Home w/ Garage Under Privately Situated On A 3.4 Acre Lot On The Burlington Line. Great Commuter Location w/ Easy Access to Rts. 3/95&93. Open Flow Floor Plan w/ Living Room Open to Country Style Eat-In Kitchen w/ Peninsula & Versatile Formal Dining Room Great For Entertaining Family & Guests. 3 Bedrooms w/ 2.5 Baths, Master Bedroom Suite w/ Walk-In Closet & Master Bath. Full Basement & Walk-Up Attic w/ Dormers Great For Future Expansion. Private Updated Vinyl Deck & Front Stairs. This Home Has Been Owned & Cared For By Local Prominent Builder Since Being Built. Freshly Painted Throughout. Floors Are Immaculate. Insulated Windows, Force Air Heat Fueled By Natural Gas. Nothing To Do But Move In! Improved Sidewalk System Provides Great Opportunity To Walk To Local Park & Fields And Area Amenities. This Home Won't Last.
This property is off market, which means it's not currently listed for sale or rent on Zillow. This may be different from what's available on other websites or public sources.
