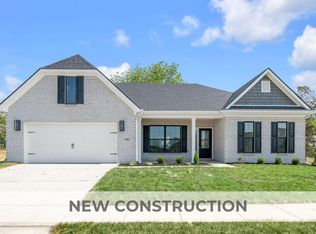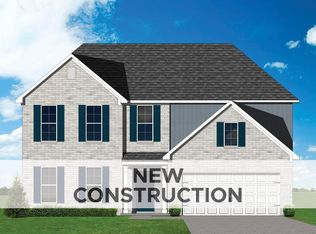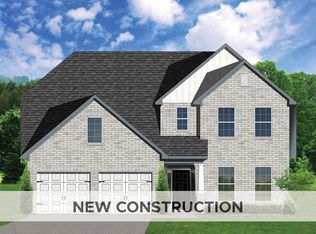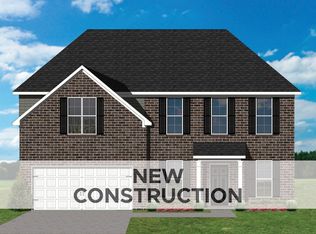Sold for $505,000
$505,000
151 Limestone Ln, Georgetown, KY 40324
4beds
2,901sqft
Single Family Residence
Built in 2022
8,276.4 Square Feet Lot
$513,000 Zestimate®
$174/sqft
$2,693 Estimated rent
Home value
$513,000
$451,000 - $585,000
$2,693/mo
Zestimate® history
Loading...
Owner options
Explore your selling options
What's special
Why wait to build when you can have better-than-new now? This stunning 4-bedroom, 3.5-bathroom home is packed with high-end features, flexible living spaces, and a resort-style backyard that truly sets it apart.
Enjoy an open-concept layout centered around a dramatic floor-to-ceiling stone fireplace — the perfect backdrop for relaxing or entertaining. Natural light for days. The chef's kitchen flows seamlessly into the dining and living areas, ideal for hosting gatherings of any size. A spacious first-floor primary suite offers a peaceful retreat with a luxurious ensuite bath and a huge walk-in closet. Need to work from home? A dedicated first-floor flex office space provides the privacy and function you need.
Upstairs, you'll find three generously sized bedrooms, two full baths, and flex space galore — perfect for a media room, playroom, or additional home office.
Step outside to your personal paradise: a heated fiberglass saltwater pool, designed for low-maintenance enjoyment most of the year. Whether you're swimming laps, entertaining guests, or just relaxing poolside, this backyard delivers.. With exceptional storage, versatile spaces, and top-tier upgrades throughout, this home offers the perfect mix of luxury and functionality better than new and ready to impress.
Zillow last checked: 8 hours ago
Listing updated: August 29, 2025 at 12:07am
Listed by:
Susan B Wilburn 859-621-0424,
Century 21 Advantage Realty - Georgetown
Bought with:
Rachel M Underwood, 273830
Christies International Real Estate Bluegrass
Source: Imagine MLS,MLS#: 25009731
Facts & features
Interior
Bedrooms & bathrooms
- Bedrooms: 4
- Bathrooms: 4
- Full bathrooms: 3
- 1/2 bathrooms: 1
Primary bedroom
- Level: First
Bedroom 1
- Level: Second
Bedroom 2
- Level: Second
Bedroom 3
- Level: Second
Bathroom 1
- Description: Full Bath
- Level: First
Bathroom 2
- Description: Full Bath
- Level: Second
Bathroom 3
- Description: Full Bath
- Level: Second
Bathroom 4
- Description: Half Bath
- Level: First
Kitchen
- Level: First
Living room
- Level: First
Living room
- Level: First
Office
- Level: First
Recreation room
- Description: Loft
- Level: Second
Recreation room
- Description: Loft
- Level: Second
Heating
- Forced Air
Cooling
- Electric
Appliances
- Included: Dryer, Dishwasher, Gas Range, Microwave, Refrigerator, Washer, Oven
Features
- Entrance Foyer, Master Downstairs, Walk-In Closet(s), Ceiling Fan(s)
- Flooring: Carpet
- Windows: Blinds
- Has basement: No
- Has fireplace: Yes
- Fireplace features: Gas Log
Interior area
- Total structure area: 2,901
- Total interior livable area: 2,901 sqft
- Finished area above ground: 2,901
- Finished area below ground: 0
Property
Parking
- Total spaces: 2
- Parking features: Attached Garage, Driveway
- Garage spaces: 2
- Has uncovered spaces: Yes
Features
- Levels: Two
- Patio & porch: Patio
- Exterior features: Other
- Has private pool: Yes
- Pool features: In Ground
- Fencing: Privacy,Wood
- Has view: Yes
- View description: Neighborhood
Lot
- Size: 8,276 sqft
Details
- Parcel number: 18920180.154
Construction
Type & style
- Home type: SingleFamily
- Architectural style: Contemporary
- Property subtype: Single Family Residence
Materials
- Brick Veneer, Vinyl Siding
- Foundation: Slab
- Roof: Dimensional Style
Condition
- New construction: No
- Year built: 2022
Details
- Warranty included: Yes
Utilities & green energy
- Sewer: Public Sewer
- Water: Public
Community & neighborhood
Location
- Region: Georgetown
- Subdivision: Oxford Landing
HOA & financial
HOA
- HOA fee: $260 annually
- Services included: Maintenance Grounds
Price history
| Date | Event | Price |
|---|---|---|
| 6/5/2025 | Sold | $505,000$174/sqft |
Source: | ||
| 5/21/2025 | Pending sale | $505,000$174/sqft |
Source: | ||
| 5/12/2025 | Contingent | $505,000$174/sqft |
Source: | ||
| 5/10/2025 | Listed for sale | $505,000+11.1%$174/sqft |
Source: | ||
| 3/2/2023 | Sold | $454,402$157/sqft |
Source: | ||
Public tax history
| Year | Property taxes | Tax assessment |
|---|---|---|
| 2023 | $4,120 | $454,402 |
Find assessor info on the county website
Neighborhood: 40324
Nearby schools
GreatSchools rating
- 8/10Eastern Elementary SchoolGrades: K-5Distance: 1.8 mi
- 6/10Royal Spring Middle SchoolGrades: 6-8Distance: 2.4 mi
- 6/10Scott County High SchoolGrades: 9-12Distance: 3 mi
Schools provided by the listing agent
- Elementary: Eastern
- Middle: Royal Spring
- High: Scott Co
Source: Imagine MLS. This data may not be complete. We recommend contacting the local school district to confirm school assignments for this home.
Get pre-qualified for a loan
At Zillow Home Loans, we can pre-qualify you in as little as 5 minutes with no impact to your credit score.An equal housing lender. NMLS #10287.



