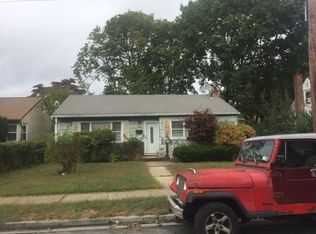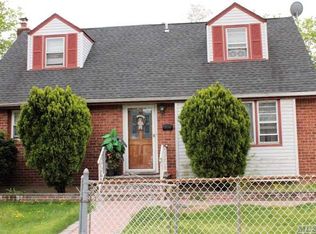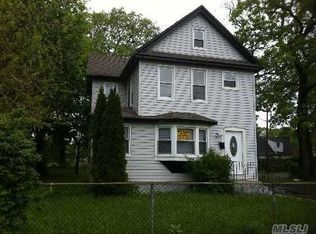Sold for $750,000
$750,000
151 Lincoln Avenue, Roosevelt, NY 11575
4beds
1,460sqft
Single Family Residence, Residential
Built in 1953
6,200 Square Feet Lot
$791,900 Zestimate®
$514/sqft
$4,382 Estimated rent
Home value
$791,900
$713,000 - $879,000
$4,382/mo
Zestimate® history
Loading...
Owner options
Explore your selling options
What's special
This beautifully renovated Ranch-style home is a must-see! Situated on a generous 62x100 corner lot, this spacious property offers 4 bedrooms, 2 full bathrooms, and a welcoming living room complete with a cozy woodburning fireplace. The formal dining room leads to a brand new kitchen, boasting plenty of storage space, new cabinetry and appliances, and modern finishes. The full, finished basement adds even more space, perfect for entertaining, along with a convenient laundry area. Hardwood floors grace the first floor, while the basement features brand new tile throughout. The detached 2.5-car garage offers extra storage with an attic, and the fenced backyard with a patio is ideal for outdoor barbecues and gatherings. Located close to schools, major highways, shopping, parks, and more, this home provides both comfort and convenience. Don’t miss out on this incredible opportunity!
Zillow last checked: 8 hours ago
Listing updated: April 29, 2025 at 01:46pm
Listed by:
John Varghese 516-849-1389,
FIRST FLAG Realty Inc 516-673-4388
Bought with:
Rachel Varghese, 10401376345
FIRST FLAG Realty Inc
Source: OneKey® MLS,MLS#: 834437
Facts & features
Interior
Bedrooms & bathrooms
- Bedrooms: 4
- Bathrooms: 2
- Full bathrooms: 2
Bedroom 1
- Level: First
Bedroom 2
- Level: First
Bedroom 3
- Level: First
Bathroom 1
- Level: First
Basement
- Description: Entertainment area, Laundry Rm, Bath
- Level: Basement
Dining room
- Description: Formal dining room
- Level: First
Kitchen
- Description: Spacious kitchen with new appliances and counters
- Level: First
Living room
- Description: Living room with fireplace
- Level: First
Heating
- Baseboard, Hot Water, Oil
Cooling
- None
Appliances
- Included: Dishwasher, Dryer, Microwave, Refrigerator
- Laundry: In Basement
Features
- First Floor Bedroom, Formal Dining
- Flooring: Hardwood, Tile
- Basement: Finished,Full
- Attic: Pull Stairs
- Number of fireplaces: 1
- Fireplace features: Living Room, Wood Burning
Interior area
- Total structure area: 1,460
- Total interior livable area: 1,460 sqft
Property
Parking
- Total spaces: 2
- Parking features: Detached, Driveway, Garage
- Garage spaces: 2
- Has uncovered spaces: Yes
Features
- Patio & porch: Patio, Porch
- Fencing: Fenced
Lot
- Size: 6,200 sqft
- Features: Back Yard, Corner Lot, Near Public Transit, Near School, Near Shops
Details
- Additional structures: Garage(s)
- Parcel number: 2089554590002770
- Special conditions: None
Construction
Type & style
- Home type: SingleFamily
- Architectural style: Ranch
- Property subtype: Single Family Residence, Residential
Materials
- Stucco
Condition
- Year built: 1953
Utilities & green energy
- Sewer: Public Sewer
- Water: Public
- Utilities for property: Electricity Connected, Sewer Connected, Water Connected
Community & neighborhood
Location
- Region: Roosevelt
Other
Other facts
- Listing agreement: Exclusive Right To Sell
Price history
| Date | Event | Price |
|---|---|---|
| 4/29/2025 | Sold | $750,000+2.9%$514/sqft |
Source: | ||
| 4/1/2025 | Pending sale | $729,000$499/sqft |
Source: | ||
| 3/13/2025 | Listed for sale | $729,000+71.5%$499/sqft |
Source: | ||
| 12/20/2024 | Sold | $425,000-0.9%$291/sqft |
Source: | ||
| 8/19/2024 | Pending sale | $429,000$294/sqft |
Source: | ||
Public tax history
| Year | Property taxes | Tax assessment |
|---|---|---|
| 2024 | -- | $326 +3.8% |
| 2023 | -- | $314 -3.7% |
| 2022 | -- | $326 |
Find assessor info on the county website
Neighborhood: 11575
Nearby schools
GreatSchools rating
- 3/10Washington Rose SchoolGrades: PK-6Distance: 0.3 mi
- 4/10Roosevelt Middle SchoolGrades: 7-8Distance: 0.4 mi
- 3/10Roosevelt High SchoolGrades: 9-12Distance: 0.4 mi
Schools provided by the listing agent
- Elementary: Contact Agent
- Middle: Contact Agent
- High: Roosevelt High School
Source: OneKey® MLS. This data may not be complete. We recommend contacting the local school district to confirm school assignments for this home.
Get a cash offer in 3 minutes
Find out how much your home could sell for in as little as 3 minutes with a no-obligation cash offer.
Estimated market value$791,900
Get a cash offer in 3 minutes
Find out how much your home could sell for in as little as 3 minutes with a no-obligation cash offer.
Estimated market value
$791,900


