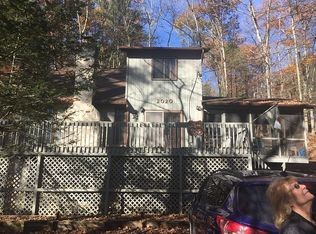Sold for $295,000 on 11/26/25
$295,000
151 Manchester Dr, Bushkill, PA 18324
3beds
1,448sqft
Single Family Residence
Built in 1989
0.72 Acres Lot
$295,100 Zestimate®
$204/sqft
$2,239 Estimated rent
Home value
$295,100
$271,000 - $322,000
$2,239/mo
Zestimate® history
Loading...
Owner options
Explore your selling options
What's special
Welcome to 151 Manchester Drive -- Turn-Key Comfort in a Vibrant Pocono Mountain CommunityTucked within the gated embrace of Saw Creek Estates, this fully furnished, move-in-ready ranch invites you to slow down, breathe deep, and embrace a simpler way of living. Whether you're sipping coffee on the screened-in porch, unwinding by the wood-burning fireplace, or enjoying dinner at the on-site restaurant just down the road, life here is all about comfort, ease, and connection--to nature and to community.Step inside to a light-filled, open-concept layout where the kitchen, dining, and living spaces flow effortlessly--ideal for everything from quiet weekends to lively gatherings. With 3 bedrooms and 2 full baths, including a spacious primary suite with private bath, there's room for family, guests, or simply room to spread out and enjoy.Downstairs, the partially finished basement offers space to create--be it a home gym, game room, or cozy den--with a dedicated workshop and an oversized two-car garage to handle all your gear and hobbies.But the magic doesn't stop at your doorstep. Saw Creek Estates offers the kind of resort-style living that turns every day into a getaway: indoor and outdoor pools, a ski hill, tennis and pickleball courts, fitness center, walking trails, lakes, playgrounds, and even its own bar and restaurant--all just minutes from your front door.Whether you're searching for a peaceful full-time residence, a weekend retreat, or a place to gather and create memories, 151 Manchester Drive delivers a lifestyle that's as easygoing as it is enriching. Just turn the key and start living the mountain dream.
Zillow last checked: 8 hours ago
Listing updated: November 28, 2025 at 09:00am
Listed by:
Lisa Marie Perry Smith 570-499-3560,
CENTURY 21 Country Lake Homes - Lords Valley
Bought with:
NON-MEMBER
NON-MEMBER OFFICE
Source: PWAR,MLS#: PW251881
Facts & features
Interior
Bedrooms & bathrooms
- Bedrooms: 3
- Bathrooms: 2
- Full bathrooms: 2
Primary bedroom
- Area: 186.25
- Dimensions: 14.11 x 13.2
Bedroom 2
- Area: 108.41
- Dimensions: 11.9 x 9.11
Bedroom 3
- Area: 129
- Dimensions: 12.9 x 10
Primary bathroom
- Area: 62.25
- Dimensions: 7.5 x 8.3
Dining room
- Area: 119.88
- Dimensions: 11.1 x 10.8
Kitchen
- Area: 151.28
- Dimensions: 12.2 x 12.4
Living room
- Area: 297.04
- Dimensions: 15.8 x 18.8
Other
- Description: Recreation Room
- Area: 261.63
- Dimensions: 15.3 x 17.1
Utility room
- Description: Electrical Room
- Area: 165.54
- Dimensions: 14.9 x 11.11
Heating
- Central, Fireplace(s), Forced Air
Cooling
- Central Air
Appliances
- Included: Dishwasher, Washer, Refrigerator, Microwave, Electric Range, Dryer
Features
- Beamed Ceilings, Vaulted Ceiling(s), Entrance Foyer, Ceiling Fan(s)
- Flooring: Carpet, Tile, Hardwood
- Basement: Full,Storage Space,Walk-Out Access,Partially Finished,Heated
- Number of fireplaces: 1
- Fireplace features: Wood Burning
Interior area
- Total structure area: 1,448
- Total interior livable area: 1,448 sqft
- Finished area above ground: 1,448
- Finished area below ground: 273
Property
Parking
- Total spaces: 2
- Parking features: Garage Faces Side
- Garage spaces: 2
Features
- Levels: One
- Stories: 1
- Patio & porch: Screened, Side Porch
- Pool features: Association, Community
- Body of water: None
Lot
- Size: 0.72 Acres
Details
- Parcel number: 196.040761 103803
- Zoning: Residential
Construction
Type & style
- Home type: SingleFamily
- Architectural style: Ranch
- Property subtype: Single Family Residence
Materials
- Roof: Asphalt
Condition
- New construction: No
- Year built: 1989
- Major remodel year: 1989
Utilities & green energy
- Sewer: Public Sewer
- Water: Public
Community & neighborhood
Security
- Security features: 24 Hour Security, Security System, Gated Community, Gated with Guard
Community
- Community features: Clubhouse, Pool, Restaurant, Gated, Lake
Location
- Region: Bushkill
- Subdivision: Saw Creek Estates
HOA & financial
HOA
- Has HOA: Yes
- HOA fee: $2,083 annually
- Amenities included: Basketball Court, Security, Trash, Pool, Fitness Center, Gated, Clubhouse, Beach Rights, Beach Access
- Second HOA fee: $1,818 one time
Other
Other facts
- Listing terms: Cash,Conventional
Price history
| Date | Event | Price |
|---|---|---|
| 11/26/2025 | Sold | $295,000-1.6%$204/sqft |
Source: | ||
| 10/16/2025 | Pending sale | $299,900$207/sqft |
Source: | ||
| 10/2/2025 | Price change | $299,900-7.7%$207/sqft |
Source: | ||
| 9/11/2025 | Price change | $324,900-1.2%$224/sqft |
Source: PMAR #PM-133676 | ||
| 9/10/2025 | Listed for sale | $329,000$227/sqft |
Source: PMAR #PM-133676 | ||
Public tax history
| Year | Property taxes | Tax assessment |
|---|---|---|
| 2025 | $5,440 +1.6% | $33,160 |
| 2024 | $5,356 +1.5% | $33,160 |
| 2023 | $5,275 +3.2% | $33,160 |
Find assessor info on the county website
Neighborhood: 18324
Nearby schools
GreatSchools rating
- 5/10Middle Smithfield El SchoolGrades: K-5Distance: 3.6 mi
- 3/10Lehman Intermediate SchoolGrades: 6-8Distance: 5.2 mi
- 3/10East Stroudsburg Senior High School NorthGrades: 9-12Distance: 5.3 mi

Get pre-qualified for a loan
At Zillow Home Loans, we can pre-qualify you in as little as 5 minutes with no impact to your credit score.An equal housing lender. NMLS #10287.
Sell for more on Zillow
Get a free Zillow Showcase℠ listing and you could sell for .
$295,100
2% more+ $5,902
With Zillow Showcase(estimated)
$301,002