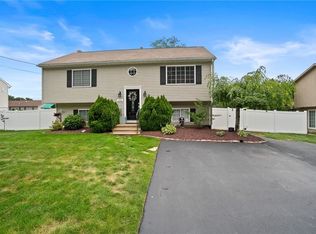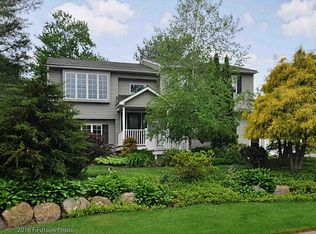Sold for $540,000
$540,000
151 Mohawk Trl, Cranston, RI 02921
3beds
1,862sqft
Single Family Residence
Built in 1995
8,232.84 Square Feet Lot
$553,500 Zestimate®
$290/sqft
$3,451 Estimated rent
Home value
$553,500
$493,000 - $620,000
$3,451/mo
Zestimate® history
Loading...
Owner options
Explore your selling options
What's special
Opportunity doesn't happen often to own a home in this desirable neighborhood! Welcome to 151 Mohawk Trail, nestled in the heart of Western Cranston! This multi-level 3-bedroom, 3-bathroom Home comes with many updates that include brand new vinyl siding, newer windows, central air, roof, a new back deck that expands to an enclosed 3-season room, hot water tank, driveway, appliance, and much more. The living room and kitchen have cathedral ceilings and a cozy fireplace to enjoy on cold winter nights. This home also has a nice finished lower level with a half bathroom and sliders out the side to the backyard, and an over-sized attached garage. Enjoy entering in your beautiful private backyard with plenty of off-street parking for guests or recreational vehicles. Easy commute to 295 and 95, and close to many dining and shopping options. Schedule your private showing today! Seller is entertaining all offers!
Zillow last checked: 8 hours ago
Listing updated: August 16, 2025 at 12:22pm
Listed by:
Kim Correia 401-447-4874,
Coldwell Banker Realty
Bought with:
Herland Cabrera, RES.0046665
Westcott Properties
Source: StateWide MLS RI,MLS#: 1389024
Facts & features
Interior
Bedrooms & bathrooms
- Bedrooms: 3
- Bathrooms: 3
- Full bathrooms: 2
- 1/2 bathrooms: 1
Primary bedroom
- Level: First
Bathroom
- Level: First
Bathroom
- Level: Lower
Other
- Level: First
Other
- Level: First
Family room
- Level: Lower
Kitchen
- Level: First
Other
- Level: Lower
Living room
- Level: First
Storage
- Level: Lower
Heating
- Natural Gas, Central Air, Central
Cooling
- Central Air
Appliances
- Included: Gas Water Heater
Features
- Plumbing (Mixed)
- Flooring: Ceramic Tile, Laminate, Carpet
- Basement: Full,Walk-Out Access,Finished,Bath/Stubbed,Family Room,Laundry,Storage Space,Utility
- Number of fireplaces: 1
- Fireplace features: Marble
Interior area
- Total structure area: 1,862
- Total interior livable area: 1,862 sqft
- Finished area above ground: 1,862
- Finished area below ground: 0
Property
Parking
- Total spaces: 7
- Parking features: Integral
- Attached garage spaces: 1
Lot
- Size: 8,232 sqft
- Features: Paved
Details
- Parcel number: CRANM252L131U
- Special conditions: Conventional/Market Value
Construction
Type & style
- Home type: SingleFamily
- Property subtype: Single Family Residence
Materials
- Vinyl Siding
- Foundation: Concrete Perimeter
Condition
- New construction: No
- Year built: 1995
Utilities & green energy
- Electric: Circuit Breakers
- Sewer: Septic Tank
- Utilities for property: Water Connected
Community & neighborhood
Community
- Community features: Golf, Highway Access, Interstate, Restaurants, Schools, Near Shopping
Location
- Region: Cranston
Price history
| Date | Event | Price |
|---|---|---|
| 8/15/2025 | Sold | $540,000+1.9%$290/sqft |
Source: | ||
| 7/25/2025 | Pending sale | $529,900$285/sqft |
Source: | ||
| 7/21/2025 | Contingent | $529,900$285/sqft |
Source: | ||
| 7/17/2025 | Price change | $529,900-3.6%$285/sqft |
Source: | ||
| 7/11/2025 | Listed for sale | $549,900$295/sqft |
Source: | ||
Public tax history
| Year | Property taxes | Tax assessment |
|---|---|---|
| 2025 | $5,710 +3.6% | $411,400 +1.6% |
| 2024 | $5,512 +1.9% | $405,000 +41.5% |
| 2023 | $5,409 +2.1% | $286,200 |
Find assessor info on the county website
Neighborhood: 02921
Nearby schools
GreatSchools rating
- 6/10Orchard Farms Elementary SchoolGrades: PK-5Distance: 1.1 mi
- 7/10Hope Highlands Middle SchoolGrades: 6-8Distance: 0.9 mi
- 9/10Cranston High School WestGrades: 9-12Distance: 1.9 mi
Get a cash offer in 3 minutes
Find out how much your home could sell for in as little as 3 minutes with a no-obligation cash offer.
Estimated market value$553,500
Get a cash offer in 3 minutes
Find out how much your home could sell for in as little as 3 minutes with a no-obligation cash offer.
Estimated market value
$553,500

