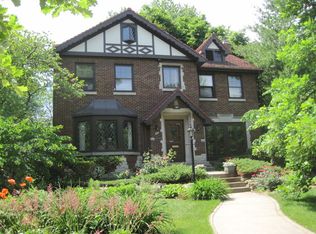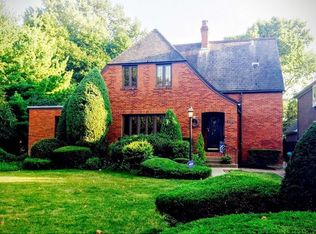Closed
$665,000
151 N Delaplaine Rd, Riverside, IL 60546
3beds
1,862sqft
Single Family Residence
Built in 1947
7,866.94 Square Feet Lot
$674,800 Zestimate®
$357/sqft
$3,162 Estimated rent
Home value
$674,800
$607,000 - $749,000
$3,162/mo
Zestimate® history
Loading...
Owner options
Explore your selling options
What's special
Nestled in the heart of historic Riverside, this timeless all-brick 3-bedroom, 2-bath home perfectly blends classic character with modern updates. Set on a beautifully landscaped and fully fenced lot, the home offers a gracious paver patio ideal for entertaining or quiet outdoor enjoyment. Inside, a welcoming formal foyer with a large coat closet leads to a sun-drenched living room with dramatic 10-foot beamed cathedral ceilings, wood burning fireplace and oversized windows that fill the space with natural light. The main level includes a spacious primary bedroom with generous closet space, and a full bath. The thoughtfully designed kitchen is an entertainer's dream, featuring granite countertops, high-end Thermador and Viking appliances-including a built-in double oven-and a dedicated breakfast area that flows into the formal dining room. Just off the kitchen, a sunroom lined with windows functions beautifully as a flexible space or ultimate mudroom, opening directly to the backyard and leading to the detached two-car garage. Up a few stairs, two additional spacious bedrooms await, including one that can serve as a primary suite, complete with an adjoining bathroom and dual access, connecting the bedrooms. The fully finished basement adds versatility with a large recreation or family room and a spacious laundry room with a sink and a Dutch door. Situated on a tree-lined street in one of Riverside's most desirable neighborhoods, this home is just moments from downtown shops, restaurants, the Metra, parks, award-winning schools, and only 9 miles from downtown Chicago. With a perfect mix of space, charm, and convenience, this is a rare opportunity to live in a community celebrated for its architecture, walkability, and small-town appeal.
Zillow last checked: 8 hours ago
Listing updated: June 17, 2025 at 03:01pm
Listing courtesy of:
Michael Shenfeld 312-751-0300,
Jameson Sotheby's Intl Realty
Bought with:
Anne Dominick
Keller Williams Premiere Properties
Source: MRED as distributed by MLS GRID,MLS#: 12366550
Facts & features
Interior
Bedrooms & bathrooms
- Bedrooms: 3
- Bathrooms: 2
- Full bathrooms: 2
Primary bedroom
- Features: Flooring (Hardwood), Window Treatments (Blinds), Bathroom (Full, Shower Only)
- Level: Main
- Area: 208 Square Feet
- Dimensions: 16X13
Bedroom 2
- Features: Flooring (Hardwood), Window Treatments (Blinds)
- Level: Second
- Area: 182 Square Feet
- Dimensions: 14X13
Bedroom 3
- Features: Flooring (Hardwood), Window Treatments (Blinds, Screens)
- Level: Second
- Area: 168 Square Feet
- Dimensions: 14X12
Dining room
- Features: Flooring (Hardwood), Window Treatments (Screens)
- Level: Main
- Area: 154 Square Feet
- Dimensions: 14X11
Eating area
- Features: Flooring (Hardwood), Window Treatments (Screens)
- Level: Main
- Area: 48 Square Feet
- Dimensions: 08X06
Foyer
- Features: Flooring (Hardwood)
- Level: Main
- Area: 105 Square Feet
- Dimensions: 15X07
Kitchen
- Features: Kitchen (Eating Area-Table Space, Breakfast Room, Custom Cabinetry, Granite Counters, SolidSurfaceCounter, Updated Kitchen), Flooring (Hardwood), Window Treatments (Screens)
- Level: Main
- Area: 156 Square Feet
- Dimensions: 13X12
Laundry
- Features: Flooring (Other)
- Level: Basement
- Area: 140 Square Feet
- Dimensions: 14X10
Living room
- Features: Flooring (Hardwood), Window Treatments (Screens)
- Level: Main
- Area: 300 Square Feet
- Dimensions: 20X15
Recreation room
- Features: Flooring (Other), Window Treatments (Screens)
- Level: Basement
- Area: 208 Square Feet
- Dimensions: 16X13
Storage
- Features: Flooring (Other)
- Level: Basement
- Area: 160 Square Feet
- Dimensions: 16X10
Sun room
- Features: Flooring (Vinyl), Window Treatments (Screens)
- Level: Main
- Area: 78 Square Feet
- Dimensions: 13X06
Heating
- Natural Gas, Forced Air
Cooling
- Central Air
Appliances
- Included: Double Oven, Microwave, Dishwasher, Refrigerator, High End Refrigerator, Washer, Dryer, Disposal, Stainless Steel Appliance(s), Cooktop, Range Hood, Gas Cooktop, Electric Oven, Humidifier, Gas Water Heater
- Laundry: Gas Dryer Hookup, In Unit, Laundry Chute, Sink
Features
- Cathedral Ceiling(s), 1st Floor Bedroom, 1st Floor Full Bath, Built-in Features, Walk-In Closet(s), High Ceilings, Coffered Ceiling(s), Historic/Period Mlwk, Beamed Ceilings, Special Millwork, Granite Counters, Separate Dining Room
- Flooring: Hardwood, Wood
- Windows: Screens, Window Treatments
- Basement: Partially Finished,Concrete,Rec/Family Area,Storage Space,Daylight,Full
- Attic: Dormer
- Number of fireplaces: 1
- Fireplace features: Wood Burning, Gas Starter, Living Room
Interior area
- Total structure area: 0
- Total interior livable area: 1,862 sqft
Property
Parking
- Total spaces: 2
- Parking features: Concrete, Garage Door Opener, On Site, Garage Owned, Detached, Garage
- Garage spaces: 2
- Has uncovered spaces: Yes
Accessibility
- Accessibility features: No Disability Access
Features
- Levels: Bi-Level
- Stories: 1
- Patio & porch: Patio
- Fencing: Fenced
Lot
- Size: 7,866 sqft
- Dimensions: 59 X 158 X 57 X 137
Details
- Parcel number: 15362010200000
- Special conditions: None
- Other equipment: TV-Cable, Sump Pump
Construction
Type & style
- Home type: SingleFamily
- Architectural style: Bi-Level,Traditional
- Property subtype: Single Family Residence
Materials
- Brick
- Foundation: Concrete Perimeter
- Roof: Asphalt
Condition
- New construction: No
- Year built: 1947
- Major remodel year: 2018
Utilities & green energy
- Electric: Circuit Breakers
- Sewer: Public Sewer
- Water: Lake Michigan
Community & neighborhood
Security
- Security features: Carbon Monoxide Detector(s)
Community
- Community features: Curbs, Sidewalks, Street Lights, Street Paved
Location
- Region: Riverside
HOA & financial
HOA
- Services included: None
Other
Other facts
- Listing terms: Conventional
- Ownership: Fee Simple
Price history
| Date | Event | Price |
|---|---|---|
| 6/17/2025 | Sold | $665,000+8.1%$357/sqft |
Source: | ||
| 5/20/2025 | Contingent | $615,000$330/sqft |
Source: | ||
| 5/15/2025 | Listed for sale | $615,000+45.7%$330/sqft |
Source: | ||
| 8/14/2013 | Sold | $422,000-5%$227/sqft |
Source: | ||
| 7/1/2013 | Pending sale | $444,000$238/sqft |
Source: Gaslight Realty #08347349 Report a problem | ||
Public tax history
| Year | Property taxes | Tax assessment |
|---|---|---|
| 2023 | $11,292 -5.5% | $38,612 +11.5% |
| 2022 | $11,950 +3.8% | $34,620 |
| 2021 | $11,516 +2.6% | $34,620 |
Find assessor info on the county website
Neighborhood: 60546
Nearby schools
GreatSchools rating
- 10/10Blythe Park Elementary SchoolGrades: PK-5Distance: 0.2 mi
- 8/10L J Hauser Jr High SchoolGrades: 6-8Distance: 0.6 mi
- 10/10Riverside Brookfield Twp High SchoolGrades: 9-12Distance: 1.1 mi
Schools provided by the listing agent
- Elementary: Blythe Park Elementary School
- Middle: L J Hauser Junior High School
- High: Riverside Brookfield Twp Senior
- District: 96
Source: MRED as distributed by MLS GRID. This data may not be complete. We recommend contacting the local school district to confirm school assignments for this home.
Get a cash offer in 3 minutes
Find out how much your home could sell for in as little as 3 minutes with a no-obligation cash offer.
Estimated market value$674,800
Get a cash offer in 3 minutes
Find out how much your home could sell for in as little as 3 minutes with a no-obligation cash offer.
Estimated market value
$674,800

