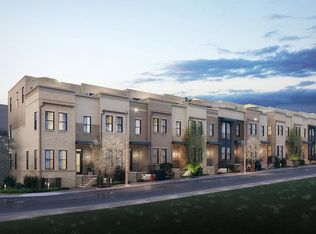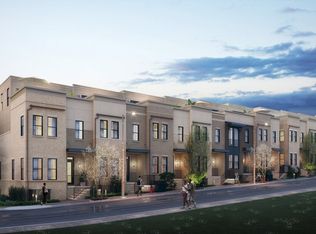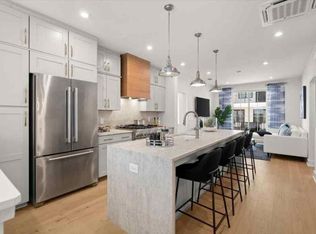Come Home To Decatur. The Fawcett floor plan is a spacious and open, 4 bedroom and 4.5 bath, 4-story townhome designed with clean lines, natural light-filled rooms, designer interior finishes, 9 & 10 ft. ceilings, and wide plank floors throughout. The first level offers a full bedroom with an en-suite bath and walk-in closet and a 2-car attached garage. Enter the main level, which is perfect for entertaining with a spacious kitchen with a breakfast bar and pantry, a large living area, an open dining area, and a powder room. The third floor boasts a spacious primary suite with large walk-in closets and a double vanity bathroom with a glass shower, a third spacious bedroom with an en-suite bath and walk-in closet, and a convenient laundry. An optional third-floor plan is available for upgrade. The fourth level, perfect for guests, offers a 4th bedroom with an en-suite bath, a loft space, and a roof terrace with an optional outdoor kitchen. Enjoy the outdoors in the community amenities.
This property is off market, which means it's not currently listed for sale or rent on Zillow. This may be different from what's available on other websites or public sources.


