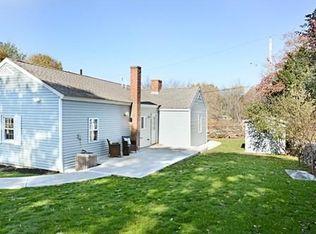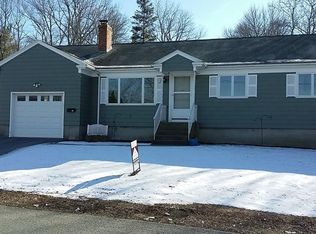Prepare to be astounded*Understatedly elegant 1930s cape, thoughtfully renovated with an eye toward preservation & with the highest quality & craftsmanship*Worthy of Architectural Digest*Quality investments include Pella Architect Series windows thru-out, Wolf/Sub-Z/Miele kitchen & Bose audio*A bluestone terrace sits nestled between wings of the house and overlooking Mill Pond, shielded by a pristine Hawthorne hedge*Views thru-out overlook the terrace, sweeping lawn & barn at the water's edge*Brick floor anchors the mudroom entry*Custom stained & detailed cabinetry join upscale appliances to complete the kitchen*Living room enjoys a fireplace & custom built-ins, w/an adjacent study*3rd bedroom, exercise room or nursery*Family room retreat w/vaulted weathered wood ceiling, fabric covered walls & hand scraped oak flooring*Heated & air-conditioned garage is a car enthusiast's dream*Paver driveway & parking court w/cobblestone borders*Relaxed living just minutes from major rtes & amenities
This property is off market, which means it's not currently listed for sale or rent on Zillow. This may be different from what's available on other websites or public sources.

